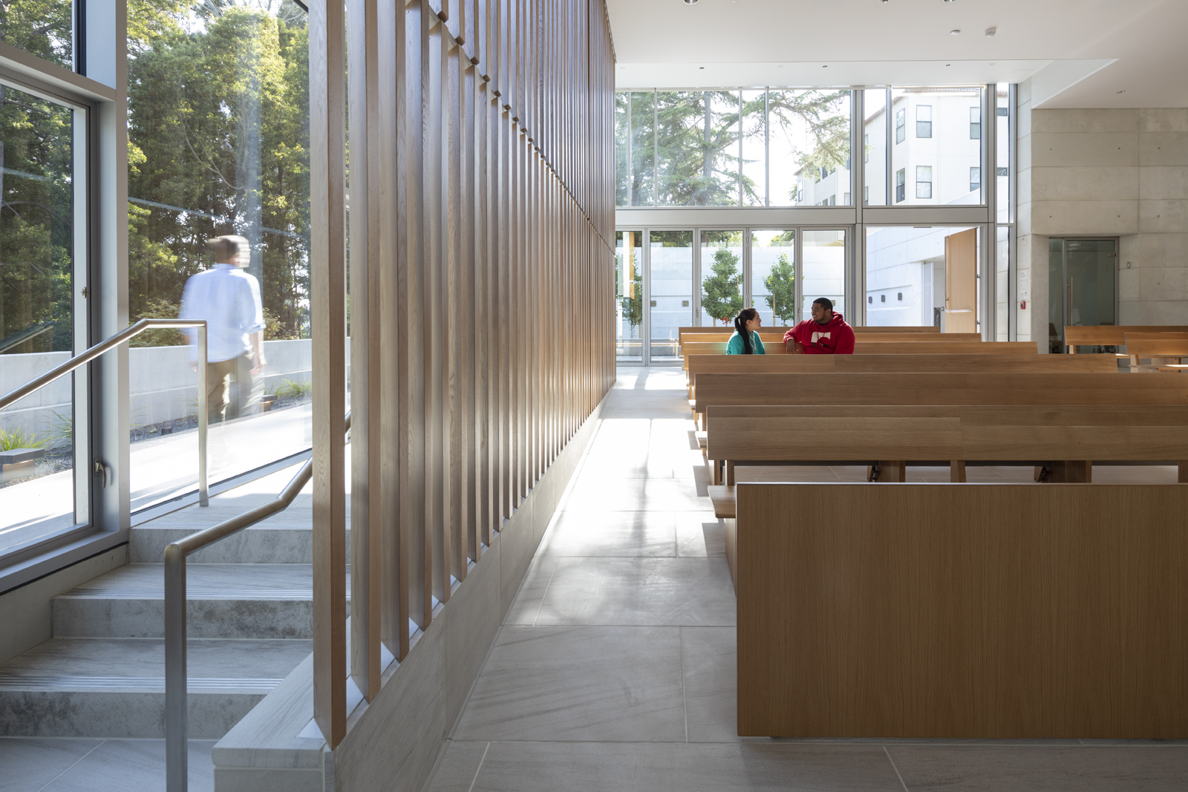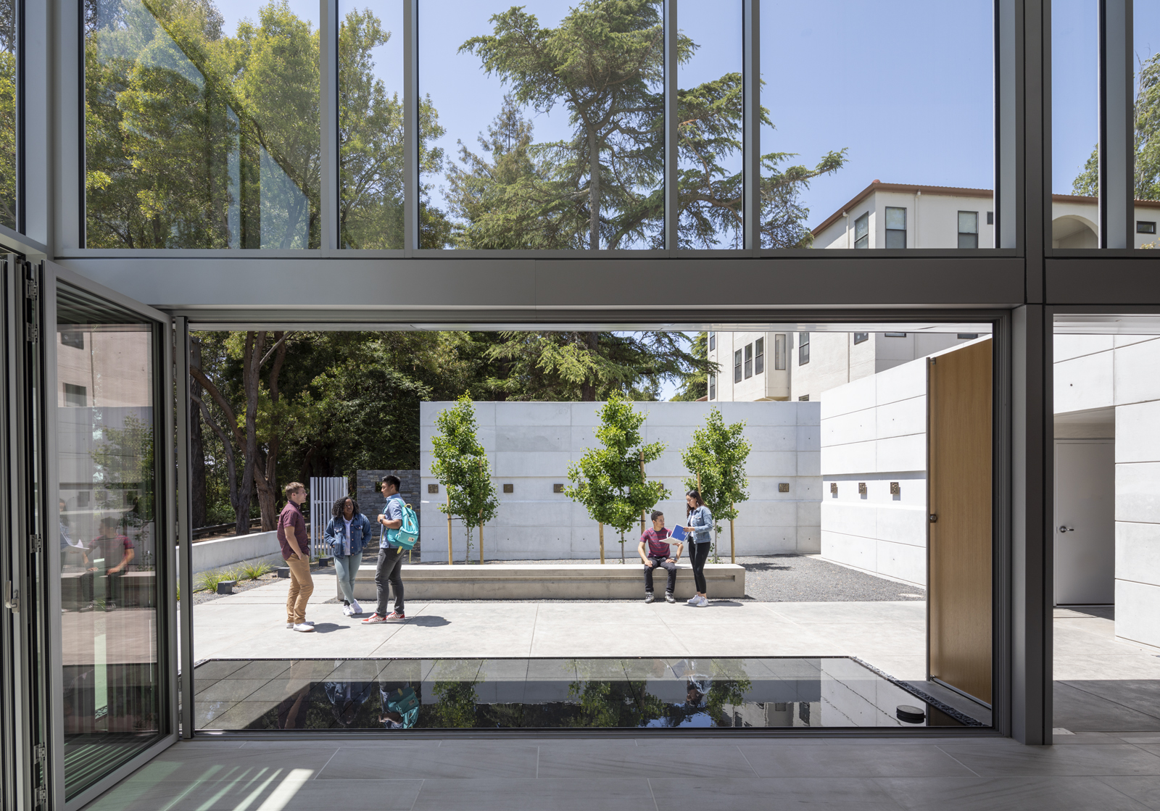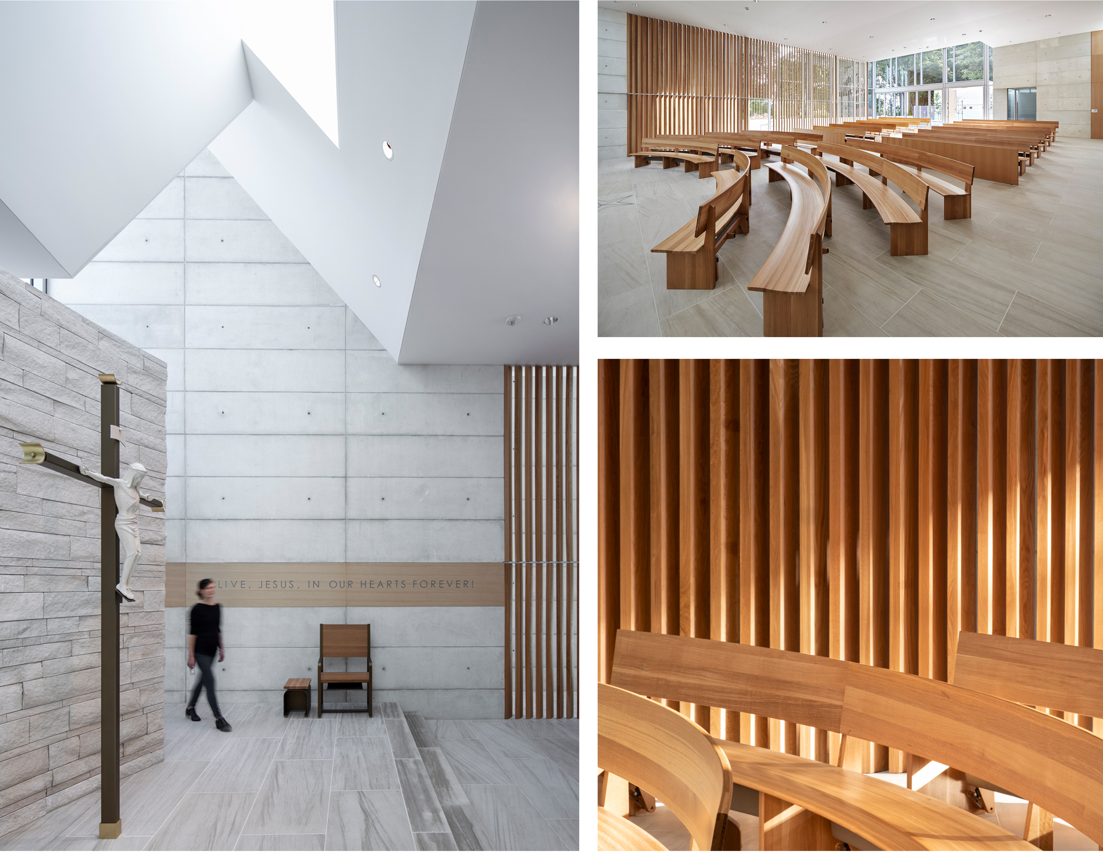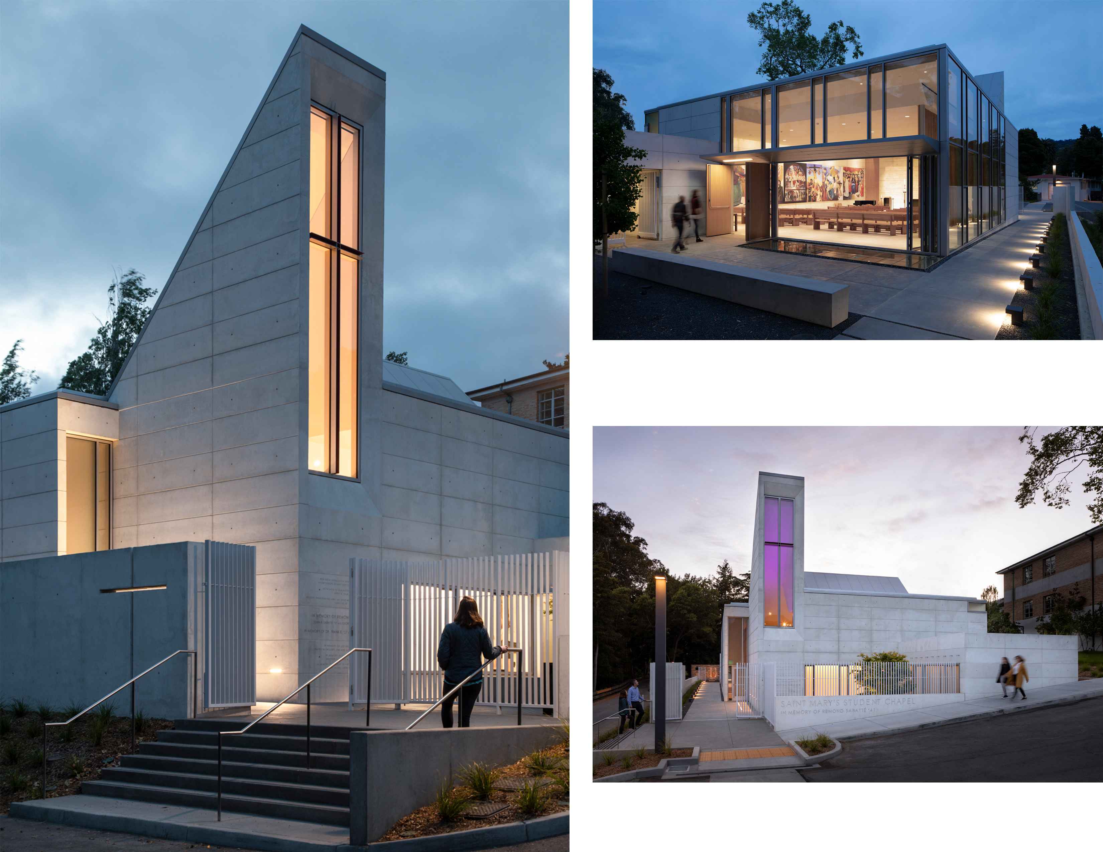Interfaith Design’s Knowledge Resources Committee is pleased to present a series of monthly case studies based on selected award winners from the annual Faith and Form/Interfaith Design International Religious Art and Architecture Design Awards. Please enjoy and share!
Making your way through the residential streets of North Berkeley approaching the south entry of St. Mary’s College High School campus, the first building you encounter is the striking new chapel. Rising from a gentle slope just through the entry gates, the concrete walled chapel functions like a friendly gatehouse. The 38-foot sloped tower anchors the campus entry while simultaneously signaling the centrality of faith to the school. The tower’s rectangular form — flat and solid on three sides with the east face mostly of deeply recessed glass — evokes modernist classics from Le Corbusier’s Ronchamp to Steven Holl’s St. Ignatius Chapel without mimicking either.
St. Mary’s College High School has been operated for the past 100 years by the De LaSalle Brothers, a Roman Catholic teaching order. After 35 years without a dedicated chapel, the school engaged Mark Cavegnero Associates Architects to design a new chapel building at the south entrance as part of the long-term master plan to reorient the campus.
From the outside the concrete walls may appear somewhat forbidding, but as one moves closer it becomes apparent that the grounding solidity of the concrete has been carefully balanced with abundant transparency farther from the entry. This play between open and closed, is a primary theme explored throughout the project.
As students and visitors pass through the vertical slat steel gates and enclosing concrete wall nearby the tower, a narrow sidewalk path guides people along the entire length of the south façade. The path, whose distant focal point is a grotto of the Virgin of Guadalupe, finally opens to a garden courtyard adjacent to the interior entry on the glazed west façade. The north and west faces are bound by horizontally jointed concrete walls with small, square, dark-bronze stations of the cross plaques. The south courtyard edge is defined by a low concrete wall open to the mature line of trees along a creek just beyond the edge of the campus, which essentially extends the space. The three trees in the courtyard are deliberately placed in a rectangular, gravel floor that occupies much of this garden forecourt. The courtyard design accomplishes several competing functions, serving as a quiet meditative space as well as a gathering place after worship or other events.

One delightful feature is a shallow, open-water pool which hugs the west glass entry wall. Along full the length of the nearly 20-foot pool, the glass window wall can be folded open. With the glass wall opened, the reflecting pool is effectively — if not actually — in the worship space, inviting one in and evoking the waters of baptism through which congregants enter the faith.

The transition from outside to inside is a skillful implementation of the ancient design strategy of creating and offering a spatial progression to ease both the body and the mind toward the sacred. In this case the visitor penetrates a massive enclosure, walking a narrow and focused path to an ordered, sequestered courtyard with the sound of gravel below their feet and calming water casting gentle reflections on the soffit above.
Entering the primary worship space, light is the principal performer, appropriately emphasizing the low raised sanctuary (platform) with beautifully crafted altar, ambo (pulpit), and crucifix. The light is channeled from overhead in two ways: horizontally in a mostly hidden, elongated west-facing skylight directly over the altar and its curved rough limestone altar wall; and vertically from the tall narrow window of the tower set to the to the right of and behind the altar. The tabernacle is centered directly below the tower window, emphasizing its special function.
The space seats around 200 in wood pews. The first several rows are curved, which brings interest and intimacy to what might otherwise have been a mundane rectilinear arrangement. The finely scaled vertical wood slats modulate the light from the south glass while still allowing the suggestion of the tree canopy beyond. The massive concrete walls convey a comforting containment and are brought into human scale by a series of evenly spaced horizontal joints. The human scale is reinforced with the insertion, at eye level, of a wide horizontal band of wood, beautiful and tightly grained. This band is complemented by the textural movement throughout the stone floor. In the wood band and the floor threshold are gently inscribed a few words of the faith. The flat ceiling is just high enough above an everyday ceiling to prompt the viewer subconsciously toward the transcendent. Forty-foot stretched fabric ceiling panels cleverly provide acoustical dampening while maintaining a minimalist aesthetic.

Throughout the building, the materials are used in a way that reveals their innate properties and how they were crafted to convey a sense of unity and integrity. Taken as a whole, the space offers a sense of harmony; especially effective is the simple technique where the solid, grounding elements — stone and concrete — are given a horizontal bias and the transparent elements — glass and wood slats — are composed with a vertical orientation. The spare materials pallet is enlivened by the addition of abstract colored art panels along the north wall painted by French artist Jean-Marie Pirot a.k.a. Arcabas.
The chapel recalls some of the best modern religious spaces of the past 30 years — lightly textured, uncomplicated planar forms, arranged to carefully curate the light entering the spaces. Holl’s St. Ignatius Chapel, Trahan’s St. Jean Vianney in Baton Rouge, and almost any Lou Kahn building could be counted among antecedents. Interiors filled by light, with an architectural understanding of how the quality of that light will impact our perception of the space, both at those magic hours around dawn and dusk as well as less dramatic times throughout the day.
Traditional leaning Catholics may desire or expect more symbolic imagery ornament-ally expressed, but with the mind-boggling quantity of images we see everyday, this uncluttered chapel offers a necessary respite – a container that has distilled to a minimum the number of visual calls for our attention. Much of traditional western religious architecture prior to the 20th century embedded into the building the stories of the faith in a visually intricate and ornamental way to educate illiterate churchgoers. Such architectural abundance is no longer necessary for the highly literate and visually assertive culture of today.
Sometimes we architects forget the simple questions: Does the space feel good to us? Are the proportions harmonious — pleasing to our eyes and inviting to our bodies? For a sacred space in particular, does the space bring us comfort and put our minds and bodies at ease in preparation for the possibility of encountering the transcendent? Occasionally our sacred spaces should challenge us with a bit of discomfort, but not here where adolescents are just forming their own ideas of a faith life. At St. Mary’s, Cavagnero Architects has deftly managed forms and spaces with a well-balanced pallet of materials enlivened by a variety of natural light channeled into the building.
Stephanie Paulsell of Harvard Divinity School recently observed that the ideal chapel (and ideal school) is “one that helps us resist calls to harden our borders and hearts … and makes room for our hearts and lives to over flow.” The chapel at St. Mary successful creates a container from which that can begin.
St Mary's College High School Chapel is a Recipient of a Faith and Form new facilities award in 2018.
