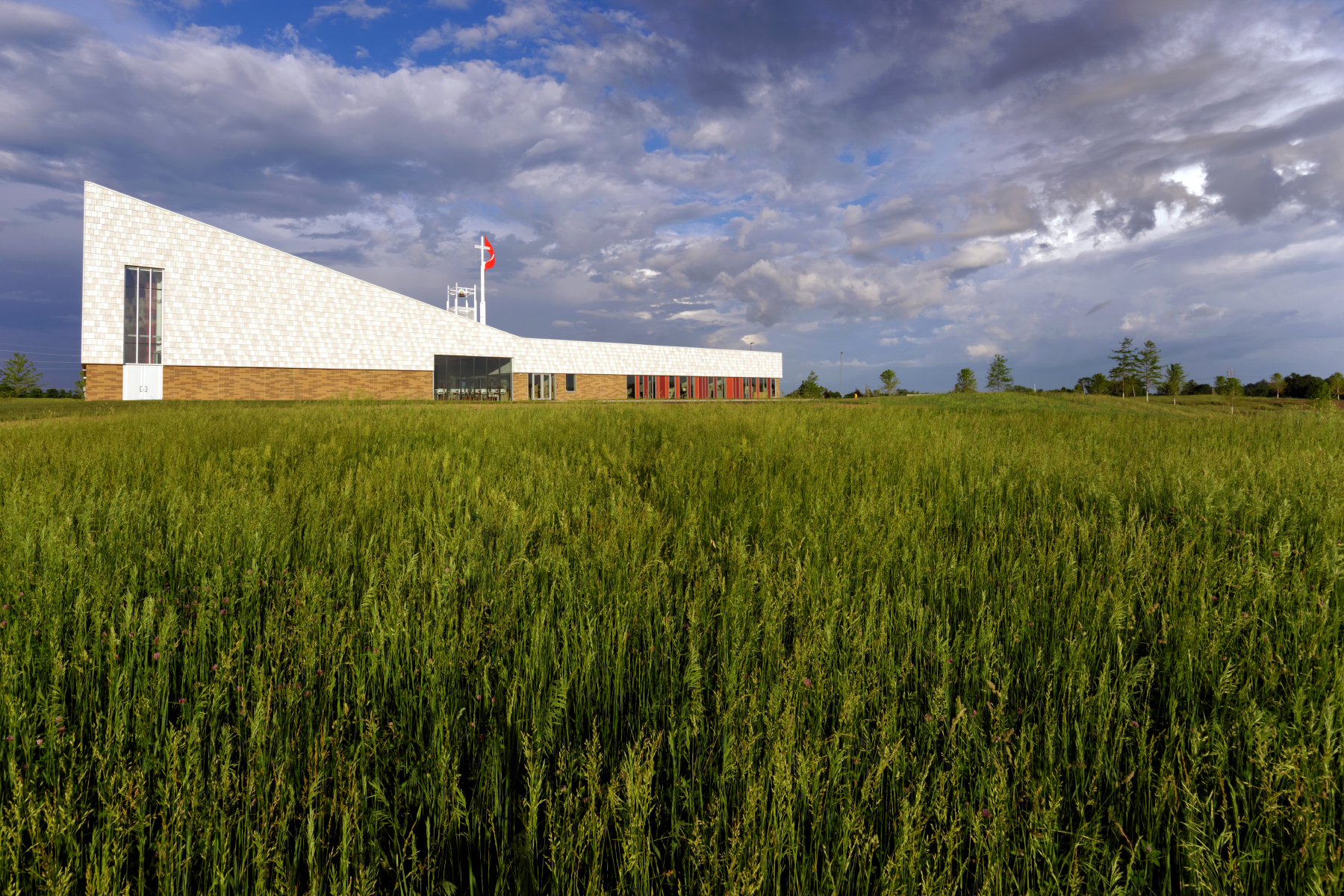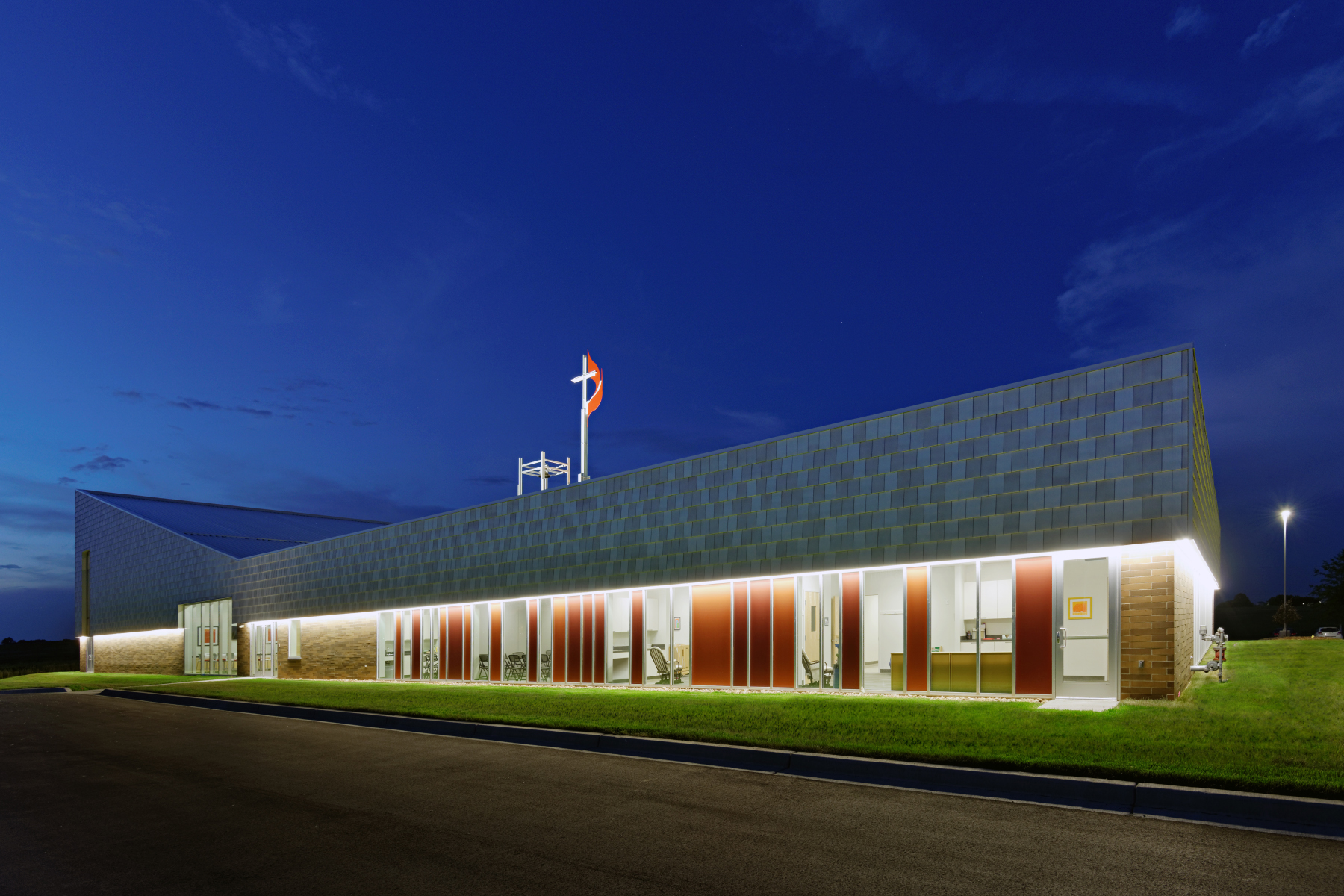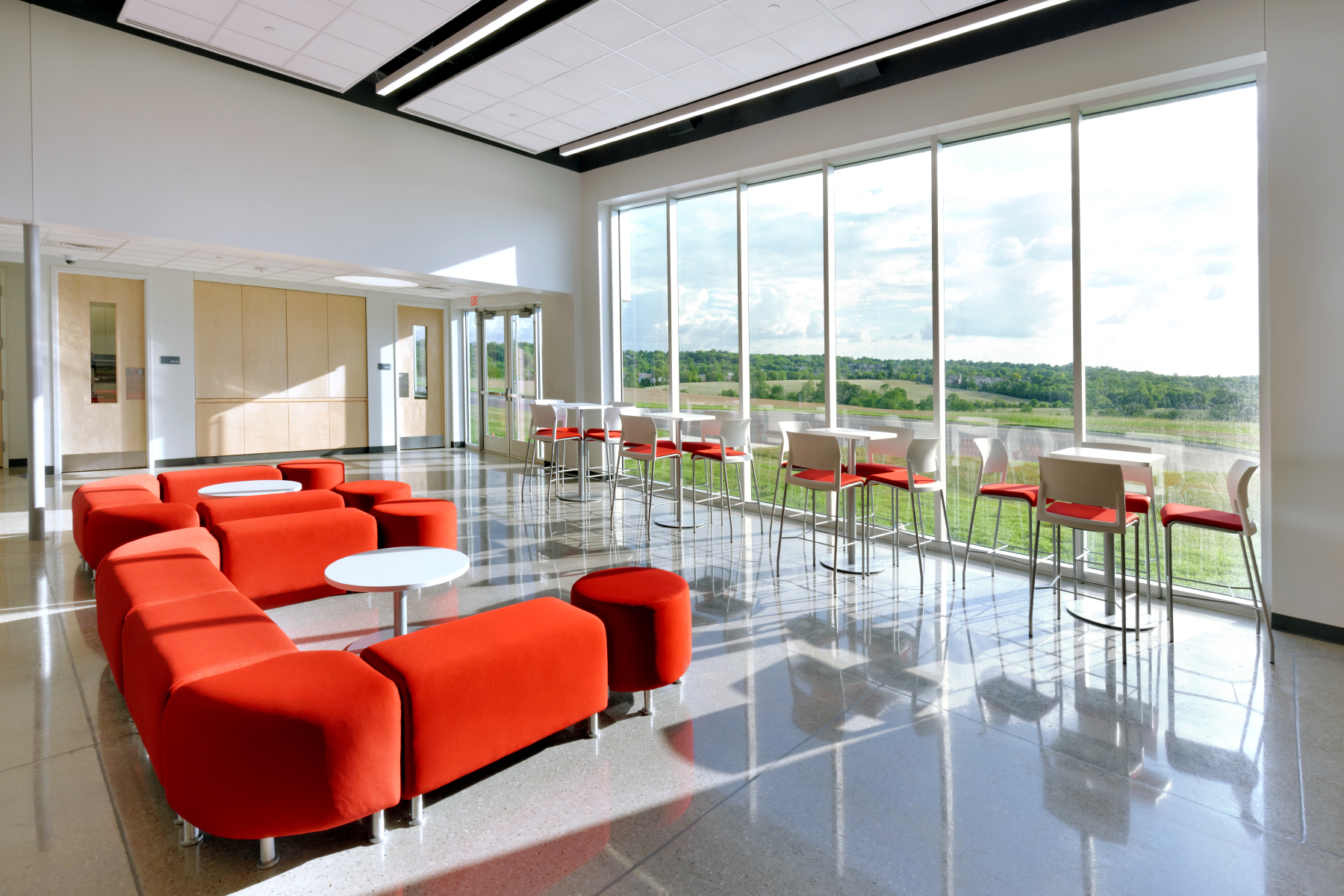Dake Wells Architecture: Liberty United Methodist Church Rush Creek Campus
Liberty, Missouri, US
 Photo credit: Gayle Babcock, Architectural Imageworks, LLC
Photo credit: Gayle Babcock, Architectural Imageworks, LLC
Interfaith Design’s Knowledge Resources Committee is pleased to present a series of monthly case studies based on selected award winners from the annual Faith and Form/Interfaith Design International Religious Art and Architecture Design Awards. Please enjoy and share!
Boldly perched on the brow of a hill in humble proclamation, Liberty United Methodist Church’s Rush Creek Campus establishes a new home for the growing community. Its architecture reflects how the expansion bridges the heritage and growth of one congregation with two expressions of worship and two locations. Simultaneous formal gestures of a vertical axis and a horizontal reaching-out embody the church as the meeting of heaven and earth.
Initially, the leadership envisioned relocating the entire congregation to the new site on the outskirts of Liberty, Missouri. Through a decade-long planning process and multiple master plan scenarios, they decided to create a new space dedicated their contemporary worship service. There were already multiple services with distinct worship expressions held in different areas on the original campus while maintaining a common identity. The value of the existing mid-century building and its central location could be retained for traditional worship while a new building could better support the growth of the contemporary services and the needs of the predominantly young families who attended them.
Dake Wells Architecture’s first-unit building provides a sanctuary, classrooms, and community space in the first phase of a larger vision for the campus. The thoughtful design and an elevation of the language of contemporary worship spaces results in a dignified building with a strong design vision and dramatic yet sensitive siting.

Photo credit: Gayle Babcock, Architectural Imageworks, LLC
A starkly ascending roofline—which mirrors the ground as it falls away downhill—unites the larger assembly space and the smaller classroom volumes into a hierarchical whole. A central garth with a freestanding bell tower and cross mark the entrance to the complex and organize the rooms around a central public space. The bell tower and cross also tie the new building to the history of the congregation and the identity of the Methodist denomination: its bell comes from Liberty United Methodist Church’s first building and features the Methodist cross and flame emblem. Reminiscent of Breuer's bell banner at Annunciation Monastery outside Bismarck, North Dakota, this is a modern design that carries forward the role of the traditional steeple for vernacular prairie churches. Drawn in by this vertical signal and approaching the building from across the rolling hills, the sanctuary’s peaked form of white terra cotta shingles similarly invokes the familiar sign of "church."

Photo credit: Gayle Babcock, Architectural Imageworks, LLC
Early in the design process, the building committee conceived of the sanctuary as a multi-purpose space. However, the architects encouraged creating a dedicated sanctuary. The result of that decision is a space which proves that the black box sanctuary type common to contemporary Protestant Christian worship need not preclude architectural subtlety. Liberty UMC provides the audio-visual control required without sacrificing spatial articulation or natural light. To achieve this, the architects provided indirect daylighting and judiciously placed finished walls with integrated projection screens and warm wood finishes. Behind the predella, a cross which is implied in negative space and completed in the glow of natural light descends and wraps around the assembly. The design strikes a balance between the informal warehouse and the formal edifice that satisfies the church's program, identity, and budget.

Photo credit: Gayle Babcock, Architectural Imageworks, LLC
Dake Wells Architecture and the congregation structured the building around a central metaphor: the meeting of heaven and earth at Pentecost. Specific depictions by El Greco and Titian of this event–considered the birthday of the Christian church as a community–provided a visual touchstone that is more than a superficial graphic symbol. The core image of Pentecost is so integrated into the program, material, tectonics, and experiential aspects of the building that it speaks even without prior knowledge of the image itself. Red and orange panels enliven the space between the upswept white roof ascending into the sky above and the earthen masonry grounded to the prairie below. The various parts of the community program gather in a semicircular arrangement while the tongue of fire on the towering cross mark the center of their coming together as "church." The whole complex is ordered toward the high point of the main assembly space which the architects relate to the upswept wings of the dove—symbol of the Holy Spirit—at the top of the paintings of Pentecost. At the same time, the outward view of the landscape and community beyond embodies a constant reminder of the church’s call to service.

Photo credit: Gayle Babcock, Architectural Imageworks, LLC
A shared vision and language between the architect and client resulted in a building that responds to Christian tradition, denominational identity, congregational ambition, and the local site. Between the line of the roof rising and the rolling hill falling away, Liberty UMC establishes a place of meeting of heaven and earth and a new beginning for the congregation.