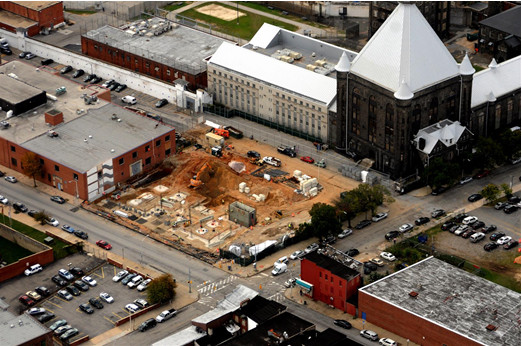By Stacey Wiseman, AIA and Katherine Dixon, AIA

The Baltimore Youth Detention Center (YDC) is designed for Juveniles who have been charged as adults. Due to their sentence and their age, they cannot be housed with either adults or juveniles not charged as adults. The design of this facility is similar to other juvenile facilities with continued access to primary education, counseling and treatment for mental health and substance abuse issues. The chief initiative of this facility is to provide a less institutional setting and programming to help youths housed here to repurpose their life for successful re-entry to society. Currently, this project is under construction with expected completion in March 2017.
The following is a question and answer dialogue I had with Katherine Dixon, AIA, LEED AP BD+C, Director of the Division of Capital Construction and Facilities Maintenance with assistance from Principal Ms. Laura D'Anna regarding the design and construction of the YDC.
What was the primary goal for the Baltimore YDC?
The goal to normalize their life had the biggest impact. Many of the individuals lack basic life structure or rhythm. The new facility tries as best it can to normalize their life. They get up, eat, leave their "house" to go to breakfast together family style in a dining room setting with their counselors then go to school, interact in a normalized educational environment, and at the end of the day come back to their house where they socialize and do homework.
They attend special programs within the facility after school. The school has a full size gymnasium and fitness room and there is access to an outside exercise area off each house.
The houses were intentionally kept small, 13 youths each, to promote communication, relational development, and control. If I could mention a second goal that was just as impactful to the design it was the consolidation of all these programs and services into one facility, which they currently do not have.
How many juveniles are housed in the YDC? What is the male/female split?
There are a total of 60 residents: 50 male and 10 female.
Is it planned for the classrooms to have a mix of male and female students at the same time?
Yes.
How long is the school day? How is the school day structured?
The school day begins at 8:30 AM and concludes at 3:00 PM. There are five periods a day.
What are the main differences between the school within the YDC in comparison to a public school in the community? (from a content and/or administrative perspective)
Because Eager Street Academy is a Baltimore City Public School, the instructional program is the same as a traditional community high school program. Teachers adhere to the content standards based curriculum being implemented in all high schools across the district. Eager Street Academy follows the same graduation requirements as mandated by Maryland State Department of Education and Baltimore City Public Schools.
What has been the largest obstacle in educating juveniles charged as adults? How has the design of the YDC sought to overcome those challenges?
Eager Street Academy operates from a set of trailers that are not designed to accommodate required subjects for graduation such as lab science, fine arts (art and music), physical education/health, technology education, and career and technology education programs (CTE). An additional obstacle that impacts the instructional program is that the student detainees must be escorted from their housing area to the school trailer for instruction and to another area for lunch.
The design of the new school will eliminate this obstacle since the student detainees will be housed in the same building where they will be educated, fed, and participate in recreational activities. In addition, the new YDC building replicates traditional high school classrooms that will include state of the art technology, lab areas for science, art, CTE, gym, library, testing areas, as well as meeting areas for student activities and community partnerships.
The YDC facility will provide student detainees with the opportunity to receive the same high quality education that they would receive in their community home school.
I look forward to checking back with Katherine Dixon in the next two years to discover the successes and lessons learned with the YDC.
_______________________________________
Ms. Dixon is licensed to practice architecture Maryland, is NCARB certified, and is a LEED AP BD+C. Her architectural expertise is rooted in sustainability, justice and civic architecture, and corrections. As the Director of Maryland's Department of Public Safety and Correctional Services' Division of Capital Construction and Facilities Maintenance, she supervises a staff of twenty, oversees contract volumes of over $60 million and manages a 5-year Capital Improvement Program of over $300 million.
Ms. Dixon is the Procurement Officer for capital design, construction, and maintenance contracts. She plans and directs special and complex projects and studies in the areas of engineering, architecture, project administration, planning, and cost estimating. Beyond practicing architecture, she reaches out to the community regularly through volunteering with various groups including AIA's Women in Architecture. The Division has also recently taken over maintenance operations for the state, bringing an additional staff of 200 under her supervision.
Stacey Wiseman, AIA, is a Senior Associate for CGL with over 16 years of experience. Her involvement in all aspects of a project, from meeting with users to achieving an efficient design, has contributed to her profound understanding of the operational and philosophical goals that drive the design of correctional facilities. Since 2010, she has served on the Board of Directors and Curriculum Chair for ACE Mentorship of the Bluegrass. Mrs. Wiseman has presented at the regional AIA IN/KY conference on embracing social media and improving the creative process to achieve innovation.
(Return to the cover of the 2016 AAJ Journal Q2 issue)