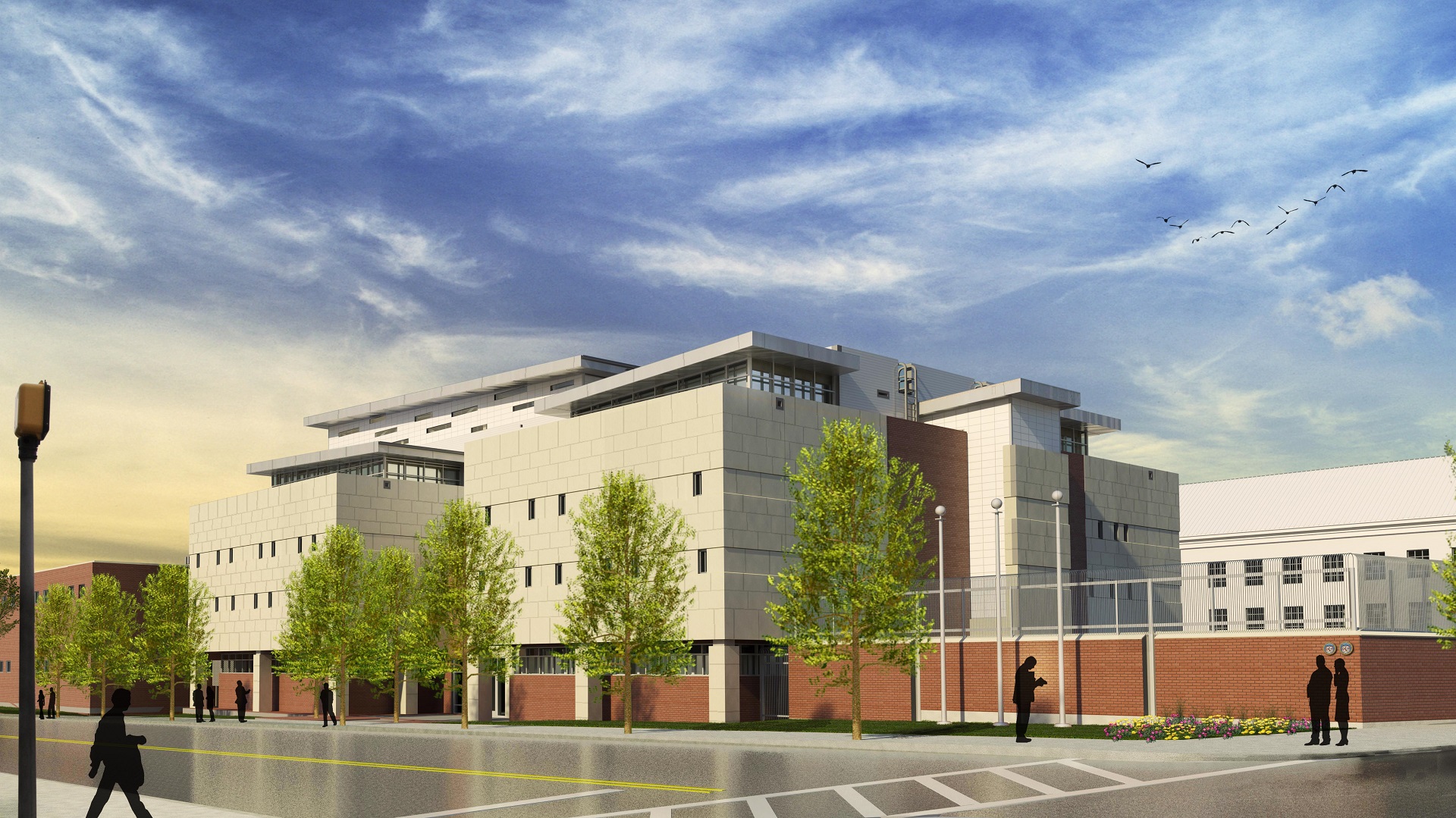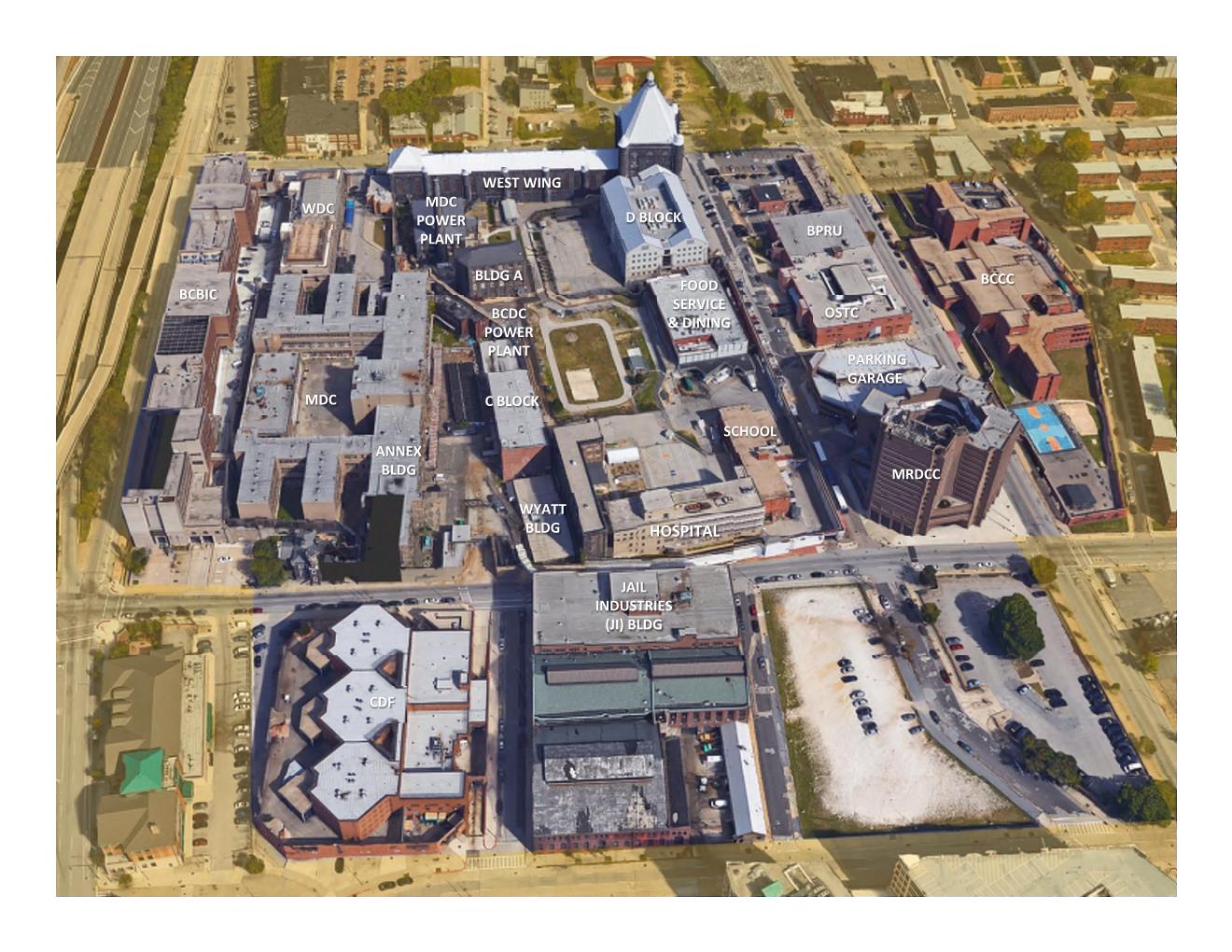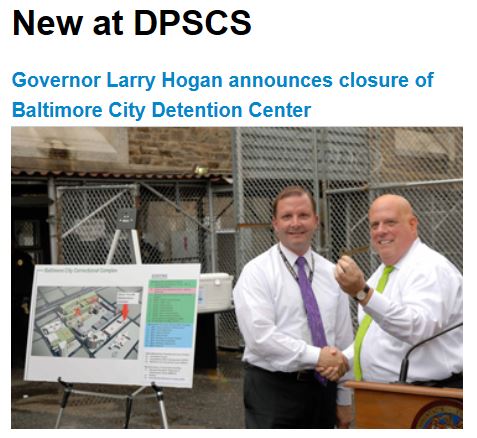
To truly challenge the status quo, a master plan is perhaps the best agent of change. It allows planners and architects to examine the individual pieces as well as the holistic system over a set period of time. Master plans envision how things should be 20-30 years from now and then figure out what steps are required to in order to achieve that particular vision. I’ve always been attracted to this scale of architecture which explains my excitement to attend “Maryland’s Master Plan for Baltimore’s CCBC” at the upcoming AIA AAJ 2015 Conference.
This presentation will elucidate how they incorporated their clients’ mission, vision and goals for Baltimore’s correctional complex into a master plan. The Director of Capital Construction and Facilities Maintenance for the Maryland Department of Public Safety and Correctional Service will join panelists from Penza Bailey Architects and Dewberry. Obviously, a master plan does not stop with the long-term goal; it must also include a vision for how it can get eventually achieve this vision given its current facilities. This requires prioritizing and determining what changes must happen first and what the critical path should look like.
Throughout this presentation, the panelists will identify the trends and influences that shaped Maryland’s vision for its correctional facilities as well as the challenges that exist in implementing the changes. In addition, they will explain the different components in the correctional complex for Baltimore City and how they selected the first project of the master plan to move forward.
I had the opportunity to ask the panelists a few questions to preview their discussion.
1. What are the correctional facilities included in the overall Correctional Complex in Baltimore City Master Plan?
The existing facilities in Baltimore City to remain include:
-
Baltimore City Booking and Intake Center (or Central Booking)
-
Metropolitan Transition Center (sentenced population/re-entry housing)
-
Chesapeake Detention Facility (federal pre-trial facility)
-
Baltimore City Correctional Center (sentenced population/re-entry housing)
-
Occupational Skills and Training Center (job-readiness classrooms)
-
Maryland Reception Diagnostic and Classification Center (MRDCC, sentenced/pre-trial combo temporarily)
-
Currently the Youth Detention Center is under construction.
The facilities planned in the future include: a proposed justice or detention center for Baltimore City for men and women, re-entry housing, administration and visitation, re-entry programs, and parking.

2. What are the factors (or a main factor) that led to the BCDC Youth Detention facility to be designed / built first?
The facility is designed for Juveniles who have been charged as adults. These individuals cannot be housed with either adult detainees or the balance of the juvenile population. This special population was housed in a facility that did not provide segregation from both these populations nor did it address the other needs particular to a juvenile population. Juveniles needs include continued access to primary education, counseling and treatment for mental health and substance abuse issues. In the new facility Juveniles charged as adults will be housed in a less institutional setting, one which attempts to aid them in repurposing their lives in an effort to allow them to re-entry society as productive citizens. For these reasons the new Youth Detention Center was a priority for DPSCS.
3. Describe how one particular goal impacted the design.
The goal to normalize their life had the biggest impact. Many of the individuals lack basic life structure or rhythm. The new facility tries as best it can to normalize their life. They get up, eat, leave their “house” to go to breakfast together family style in a dining room setting with their counselors then go to school, interact in a normalized educational environment, and at the end of the day come back to their house where they socialize and do homework. They attend special programs within the facility after school. The school has a full size gymnasium and fitness room and there is access to an outside exercise area off each house. The houses were intentionally kept small, 12 youths each, to promote communication, relational development, and control. If I could mention a second goal that was just as impactful to the design it was the consolidation of all these programs and services into one facility, which they currently do not have.
4. What is the main take-away you hope participants will walk away from your presentation with?
The need to plan for the future but be flexible knowing things constantly change adapt as best as you can to the change without losing focus of your overall goal and vision.

The theme of the AIA AAJ Conference is to Challenge the Status Quo and this presentation promises to provide an example of how exactly this will be accomplished within Baltimore City. It takes vision for change, an implementation plan, as well as recognition of challenges. I’m looking forward to seeing how all of these aspects were realized in this presentation.