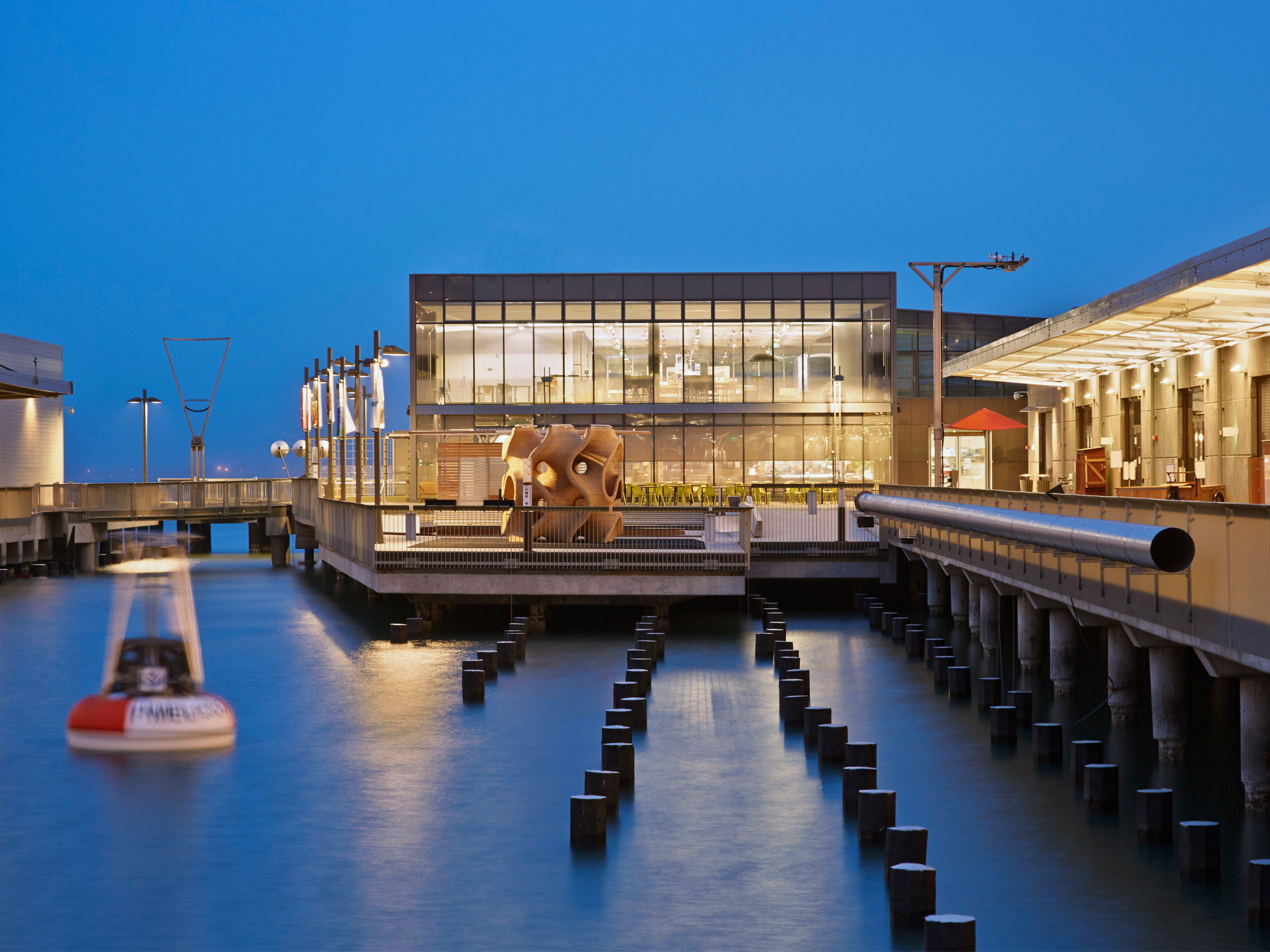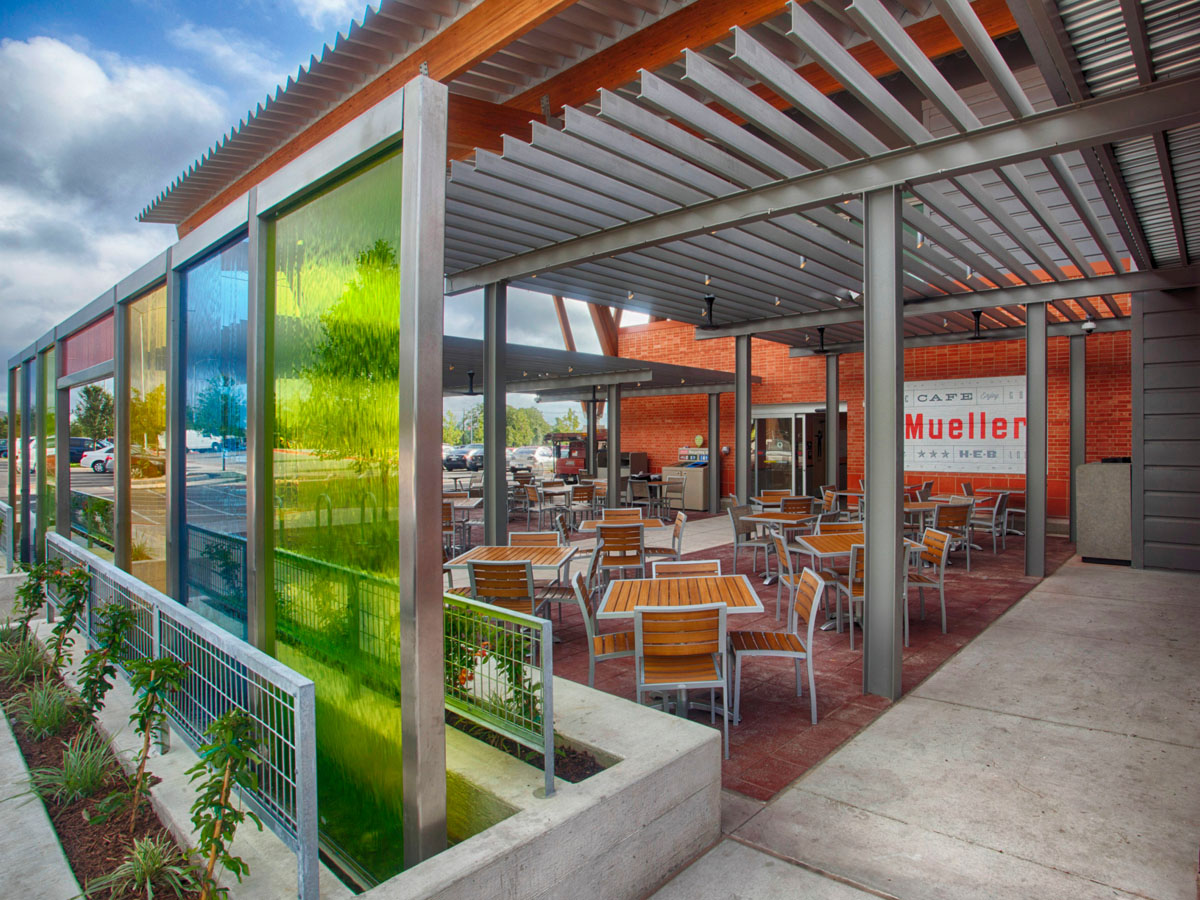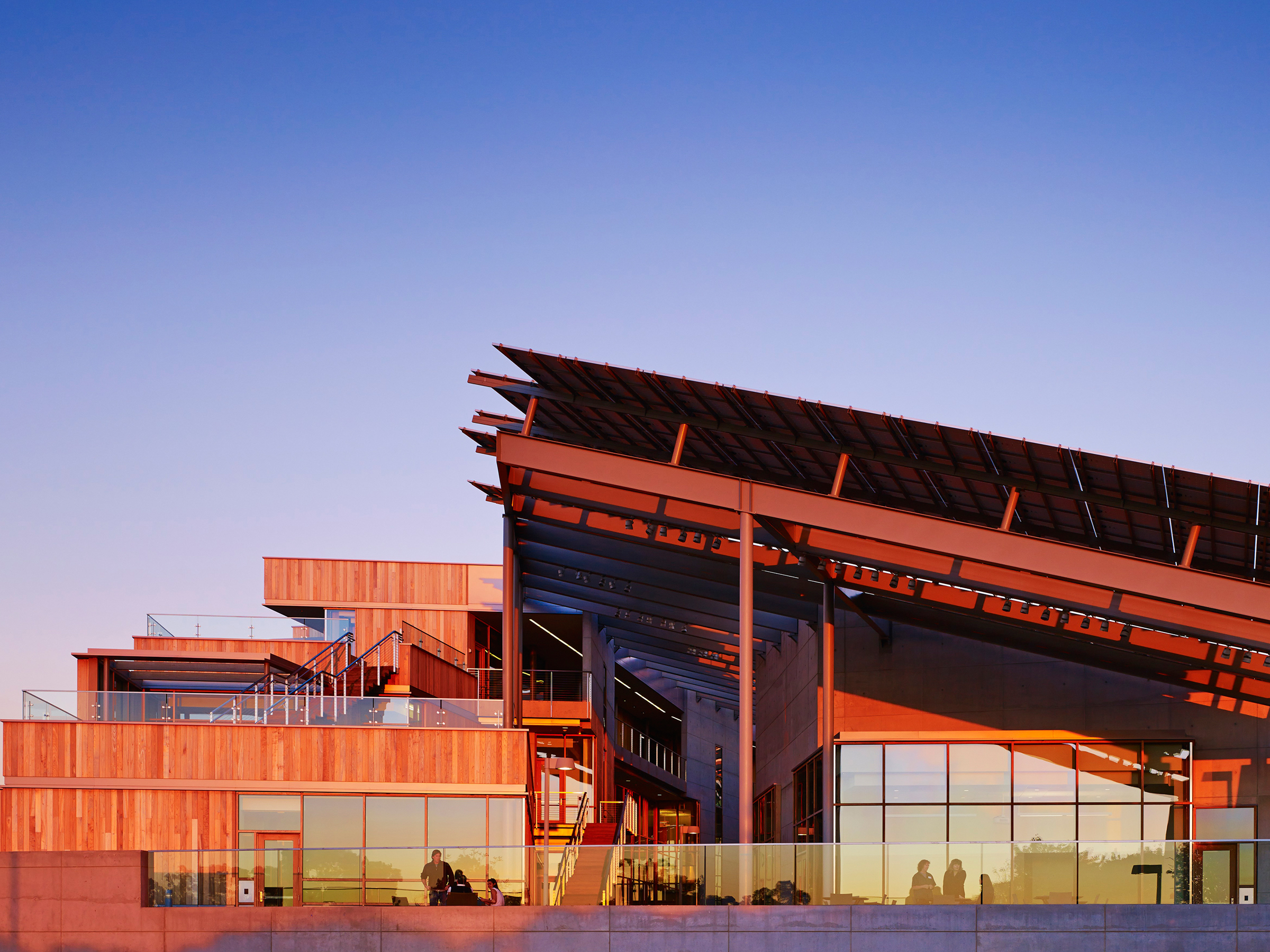|
By Kira Gould
The “Collective Wisdom & Feedback Loops” section of the AIA COTE Top Ten recognition program has always been one of my favorite aspects of this unique design awards program. It used to be called “Lessons Learned,” and I have always felt that it is the part of the entry that invites reckoning and speaks directly to the realm that is most wanting in this sector. Fully 22 after Stewart Brand’s book, How Buildings Learn, we still don’t treat buildings as systems whose life begins at occupancy. For many reasons, designers retreat at the time when data begins to gather. Though post occupancy evaluations are more common now than in years past, they are still too rare and too often removed from the core team and process.
There is always great richness in the Collective Wisdom & Feedback Loops section, and the 2016 group is no exception. In this, the second of a three-part series, I comment on four:

Center for Sustainable Landscapes by The Design Alliance, Andropogon, Turner Construction, Civil and Environmental Consultants, Inc., Atlantic Engineering Services, CJL Engineering, evolveEA, Massaro Corporation, Vermeulens, Indevco, HP Lenz, 7group, Kolano Design, Pitchford Diversified
This team appears to be benefiting from the University setting for this project; the submittal notes that measurement and verification continue today and that partnerships with researchers at several universities and other groups “have led to collaborative projects investigating biophilic design and infrastructure, green building performance, green roof efficacy and biodiversity, brownfield restoration, biodiversity in urban lots, the developmental basis of science learning, and the physical and psychological benefits of human contact with nature. Already, multiple papers have been published in peer-reviewed journals.” The project also achieved the first (and so far only) Platinum certification of the WELL Building Standard, an achievement that suggests ongoing review may continue. I think the robustness of the team list in the submittal is often an indicator of the collaboration itself, and this submittal listed a deep team, including not one but two commissioning firms.

Exploratorium by EHDD, Integral Group, Rutherford + Chekene, CAE, Cammisa and Wipf, /Jenks, Treadwell and Rollo, Wilson Meany Sullivan, KPM Consulting, Nibbi Brothers, GLS, David Nelson & Associates, Teledata, Charles M. Salter, The Marshall Associates, Van Deusen & Associates, Cannon Design, Page & Turnbull, Collaborative, The Fire Consultants, Homes Fire, EIP Associates, Tetra Tech, Experience Design, creative strategies, Security By Design, Oppenheim Lewis
I am always impressed by honesty about performance targets, and the Exploratorium team noted that the project did not meet its Net Zero Energy goal in the first year, and went on to explain the efforts under way through its second year of operation to reach that (they got to 92% in year two). Specifically, four large exhibits are big energy hogs, and optimizing those the team notes, “taken longer than expected.” This kind of honesty is why I think this section of the Top Ten awards should be expanded and/or studied more carefully every year (perhaps by going back to the winners with more detailed questions and interviews): Occupied projects rarely perform precisely as designed; there are almost always variables (from use variations, technology interactions, weather, and more) that impact performance and achievements. (Full disclosure: I consult with EHDD on communications strategy.)

H-E-B at Mueller by Lake|Flato Architects, H-E-B, Beicker Martinez Engineering, Arup, Bury, Studio D, Henderson Engineers, Austin Energy Green Building Program
This is an “environmental test” grocery store (what a great building type to see here), so the team notes that it has been meticulously tracked since it opened. Meters shows EUI of the project to be 57% less than median for store, which is strong, but “not quite in line with energy model predictions,” the submittal notes, so extensive retrocommissioning has been undertaken. “So far, retrocommissioning has enabled H-E-B to resolve issues at Mueller with chiller flow rates, incorrect sizing of water lines at display cases, and the water treatment system.” It always pays to look back with a careful eye. Another thing I found interesting is that the owner seems keen to explore feasibility of various systems at this facility for utilization at multiple stores, showing the value of a “test” facility to an entire portfolio.

J. Craig Venter Institute by ZGF, McCarthy Building Companies, Integral Group, Peter Rumsey PE, David Nelson & Associates, KPFF Consulting Engineers, Andropogon, David Reed Landscape Architects, Jacobs Consultancy
With a nod to the energy intensity of labs (especially genomics labs), the team notes that client wanted to be an exemplary exception and achieve zero net energy project. A tight schedule presented its own layer of challenges: “Due to the fast-track nature of the project, construction of the architectural concrete structure was well underway while MEP coordination and design of the enclosure and finishes was also in process. This required exceptional coordination to ensure block-outs and embeds were located correctly.” The goals were met, and the building now uses a “fully integrated open protocol controls platform to make building data available to operators, consultants, and researchers.”
|