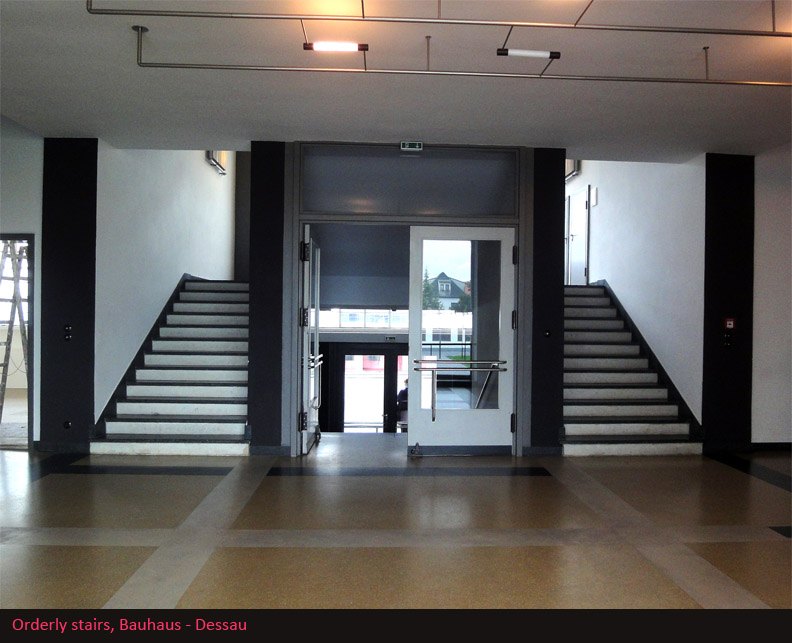On the AIA Committee on Design: Origins of Modernism conference to Berlin in September 2013, there were astounding and breathtaking examples of stairs. For most construction, the stairs were cast-in-place concrete. But the pleasing variety and execution were remarkable. We even saw, in the Kanzleramt (Chancellery Building) no less, a Willy-Wonka-like example of an elevator that surprises children and adults alike.
Stairs
One of the most famous stairs in our conference is the stair up to the central hall of the Neues Museum (originally by Friedrich Stüler, 1843 - 1855, as restored by the David Chipperfield firm, 2009. This stair features gray-colored stone and lion statues guarding the entrance; the stair room on the second floor is notable for its beautiful symmetry.

We also walked to see the very modern I. M. Pei addition to the Deutsches Historisches Museum, 1998 – 2003, with its twisting, turning stair tower, visible on the exterior. The stair demonstrates one approach to dealing with historical context – breaking out a completely new style.

Orderly, straight switchback stairs are seen at the Bauhaus – Dessau, 1925 – 1926, where all of the rooms of the main building are entered off of the main stair.

Stairs organize the flow of people in the Kanzleramt (Chancellery Buildling), Charlotte Frank & Axel Schultes, 2001, pooling them around a central core. Here, the light gray, stone stairs are round, and offer a feeling of being in a conversation pit. The largeness of the round stairs is consistent with the grand scale of the main entry stairs on the first level. The color palette is soothing grays, pale blues and strong wood accents.

At the Haus der Kulteren der Welt, by Hugh Stubbins, Berlin, 1957, the general space is open and airy. Stairs and walkways hang off of the larger rooms, maintaining view lines throughout the interior. The openness of the central area focused attention on the ceiling above; stairs served only as connecting pieces.

In smaller hallways, the conference included many wonderfully detailed concrete stairs. The main stair of Deadline Architekten’s Slender / Bender shows fine concrete detailing, and with large windows, is bathed in light for many hours of the day.

Within Slender / Bender, entry stairs to apartments and offices are similarly well-crafted, featuring wooden steps which tuck neatly into door entrances. The concrete switchback stair hangs off of the wall.

More stairs within the deadline architekten office are metal, and are slung off of a central stringer, and not the wall. The small stairs make use of the small space within Slender / Bender.

Freeform, flowing shapes are in the cool, high-end apartment building at 2 Flotwell and JOH 3, as well. The apartment at Flotwell has an open railing; the railing for the central stair at JOH 3 is cast-in-place concrete.

On the subject of fluid stairs, the cast concrete stairs at the Einsteinturm, Erich Mendelsohn, 1919 – 1924, in Potsdam, exhibit excellent craftsmanship and more of the qualities of a gesamtkunstwerk (total art work).

One special detail at the Kanzleramt (Chancellery) is the elevator behind the signature baby-teal-blue semi-circular doors. The doors open to reveal a round elevator inside. With an automotive finish on the doors, the elevator seemed like something out of a movie set, perhaps a Willy Wonka spin-off. If we seek architecture that embodies firmness, commodity and delight, as Vitruvius claimed, the elevator is one part of that – it’s a thrilling surprise.
