What does it mean to design schools for change? I’m thinking about this while the contrails of the planes leaving Detroit from the recent AIA CAE conference are still fresh in the sky. The conference’s own topic was Rejuvenation & Reinvention, a topic it portrayed expansively.
This idea of change is often connected to the idea of crisis. That is to say, circumstances do not change drastically until they absolutely must. This connection is poignant in Detroit since so much of the facility design we witnessed was an overlay on existing communities that had experienced significant flux during the past decade. Likewise the will to begin many of the educational programs we heard about arose from the conviction that Detroit needed to try new models.
I’d like to propose a framework for thinking about designing schools for change. This framework is constructed in three scales. The first, smallest scale is called “Flexibility”. This encompasses those daily demands put on a facility to be reconfigurable to meet learning needs. Architects have become adept at designing for flexibility in educational spaces, and the strategies we’ve discovered to support flexibility are numerous. We divide spaces with operable walls and visually connect spaces with ample interior glazing. Furniture on wheels can gather around mark-able wall surfaces and reconfigurable storage can adapt to most teachers’ demands. Beyond “Flexibility”, and larger than it, there is “Adaptability”. I’d suggest that designing for “Adaptability” mean designing schools in such a way that the underlying programming of a space can change. It is designing to support a conversion of use in space. To take this from the abstract to the concrete, many of the schools we visited in Detroit had poor utility of their libraries even though this program typically occupied one of the best locations experientially in the facility. Eventually some other program will displace these libraries. Many architects are tackling the challenge of “Adaptability” by designing new facilities that plan for future programs to occupy the space vacated by programs whose use is in decline such as libraries and computer labs. At the most expansive scale of change, there is “Longevity”. This scale is about allowing for transformation. How does one design schools to support future teaching methods? Schools generally are designed in close partnership with educators to support the method of teaching the educators think is the most effective. But given that new schools do not resemble old schools, and given that current methods of instruction are more effective than previous methods of instruction, it seems like a failure of imagination to think that there aren’t even better methods of teaching waiting to be discovered. How should one design schools to tolerate a change in user group, for example, use by different age/grade cohorts? I suspect that most architects’ experience with “Longevity” as s scale of change comes from planning for additions to be built onto their existing work at some point in the future.

In Detroit, we toured examples of schools that were designed in response to change. Perhaps this was an imperative because they were built shortly after periods of significant civic upheaval. The project I toured with a subset of the conference attendees was the University Prep Science and Math Academy. Considered from the scale of “Flexibility” the project was admirable. Peripheral classrooms surrounded an amorphous core of oversized circulation. Classrooms were designed with significant transparency to circulation spaces and adjacent classrooms. There were mark-able surfaces and seating distributed in the hallways to support their use as accessory learning areas. A large operable wall in one classroom offered the opportunity for that space to open up onto an equally sized gathering area in the hallway. There was a wealth of ways that the space could support the school’s STEAM educational model. In truth, the enthusiastic educators resisted using the school as fully as it could be. The concerns cited were the typical ones regarding concern that windows to hallways incite distraction in students, and fears that students working outside of the classroom proper would be too unsupervised to learn.
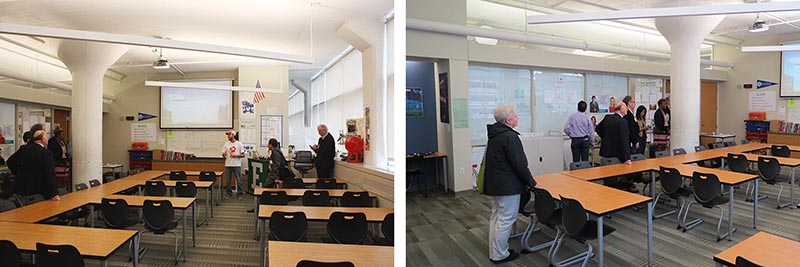
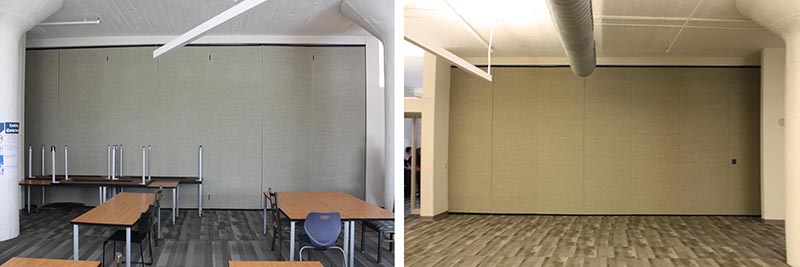
UPrep Science and Math Academy was designed to consider "Adaptability" as well. The classrooms of the multistory building were arranged around the periphery of the floor plate, leaving an amorphous, oversized zone of circulation. The classroom partitions intentionally disrespected the layout of the massive existing concrete columns in a way that made the classroom walls seem mutable and not precious. In the future expanding programs could carve away at the hallway's bonus space to support new uses or, more prosaically, to allow for additional services to route through the building should future technologies demand them.
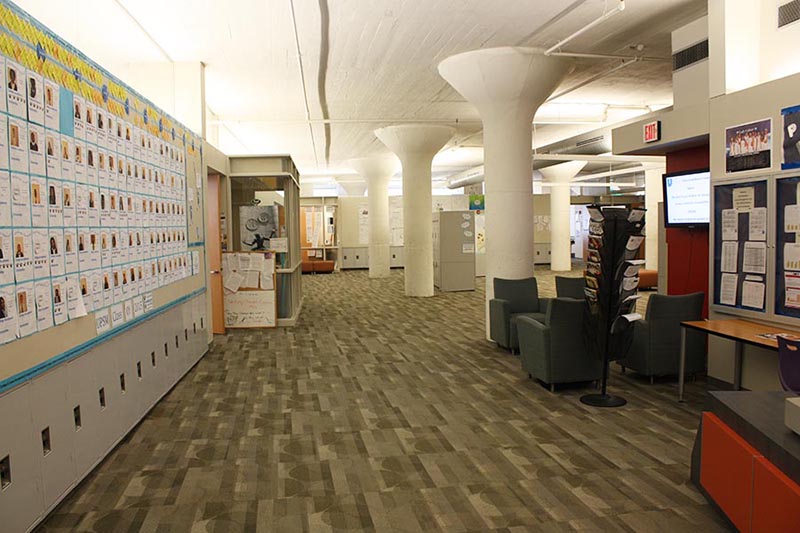
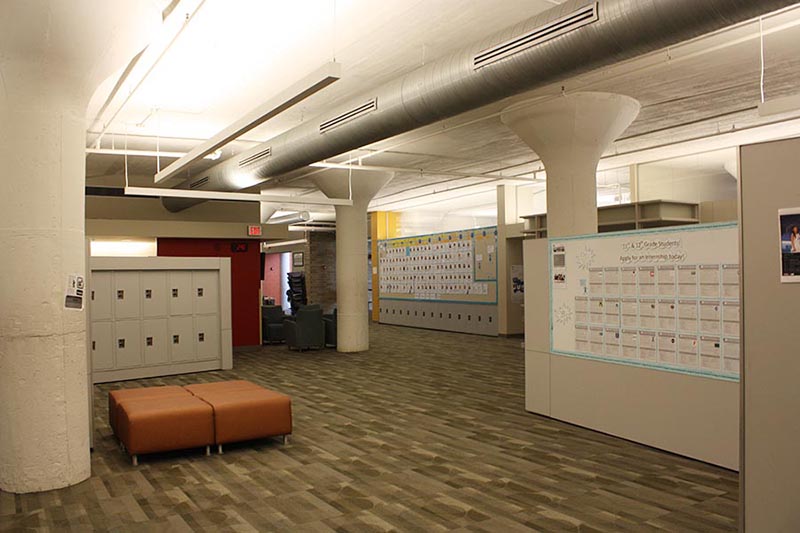
Regarding “Longevity” the school has situated itself in a unique location. The school was built inside the abandoned shell of a furniture factory. Beyond the suitability of the existing building for reuse, this location was selected because of its position at the periphery of downtown Detroit. As a STEAM school, the educators see value in bringing students from their disparate neighborhoods to the rim of downtown where students can connect their daily educational experiences to the professional world occupying the city. This is a physical manifestation and powerful reminder of “The Pipeline” that is talked so much about in STE(A)M circles: the idea that students transfer seamlessly between educational and professional environments.
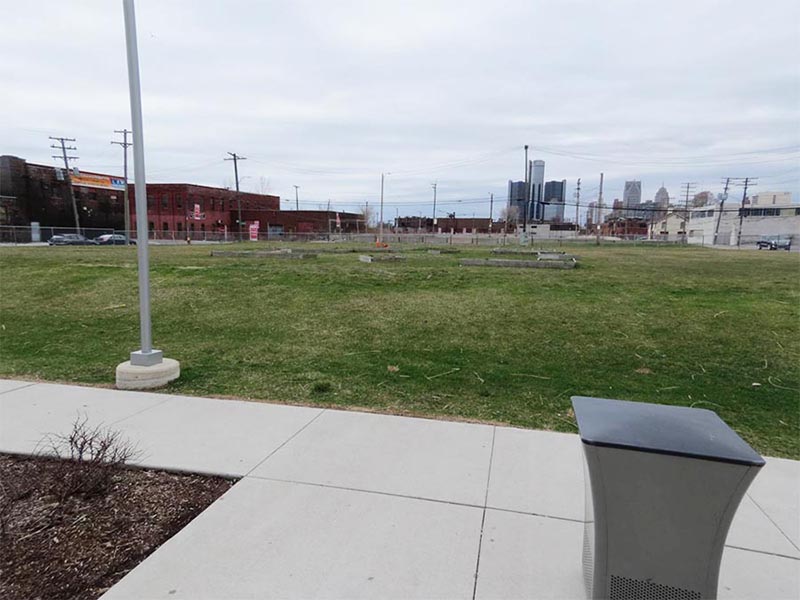
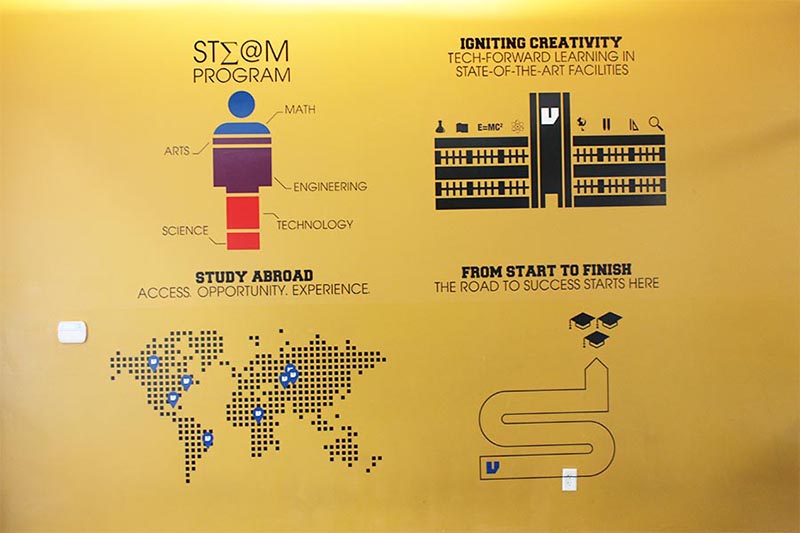
In designing schools for change architects in Detroit and beyond have developed coping strategies to ensure that school facilities are flexible to support current educational models. Largely, adaptability and longevity, as scaled of change to accommodate, happen by circumstance and coincidence. It was valuable to see schools in Detroit that considered and wrestled with these long term challenges in educational facility design.