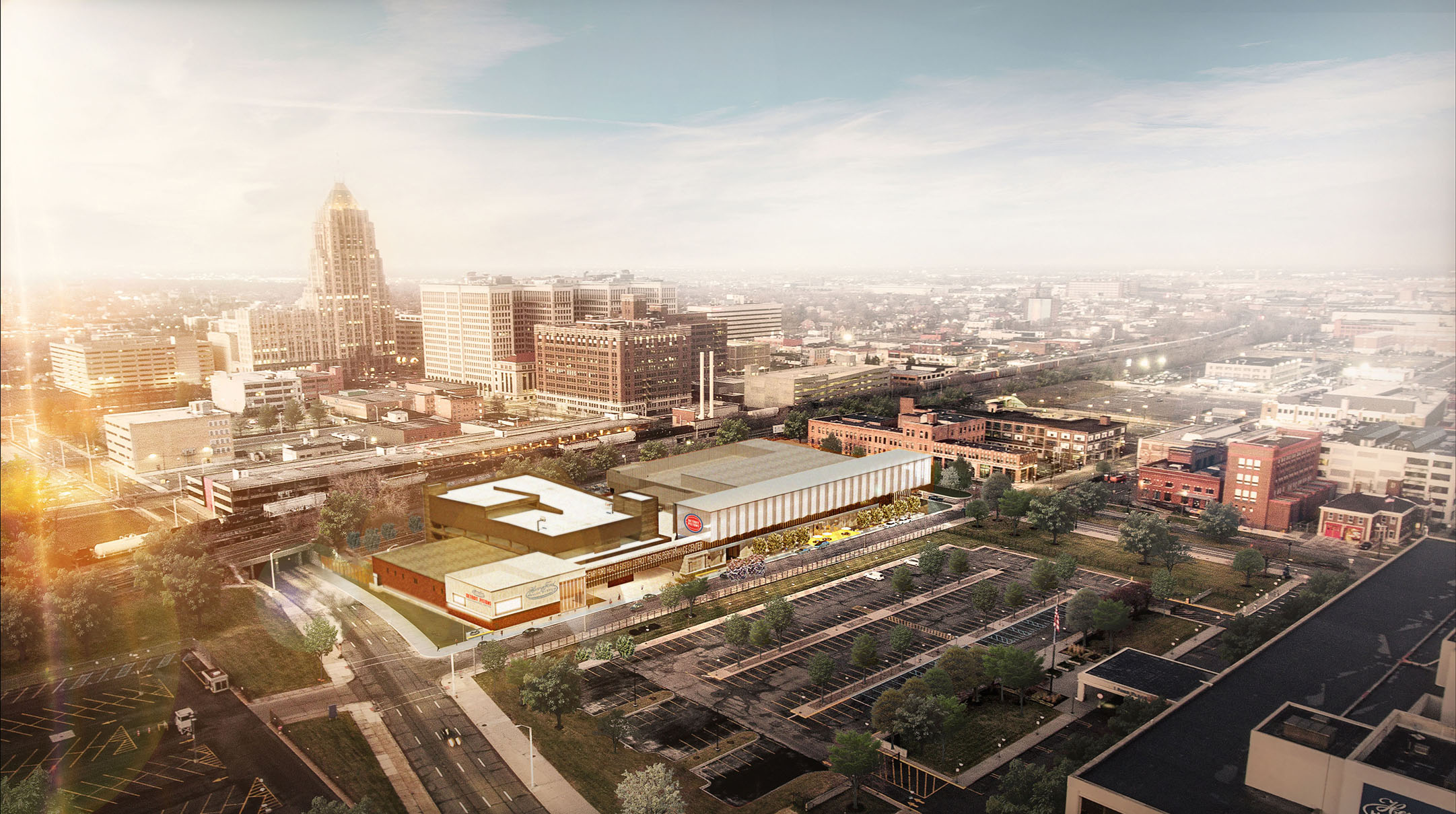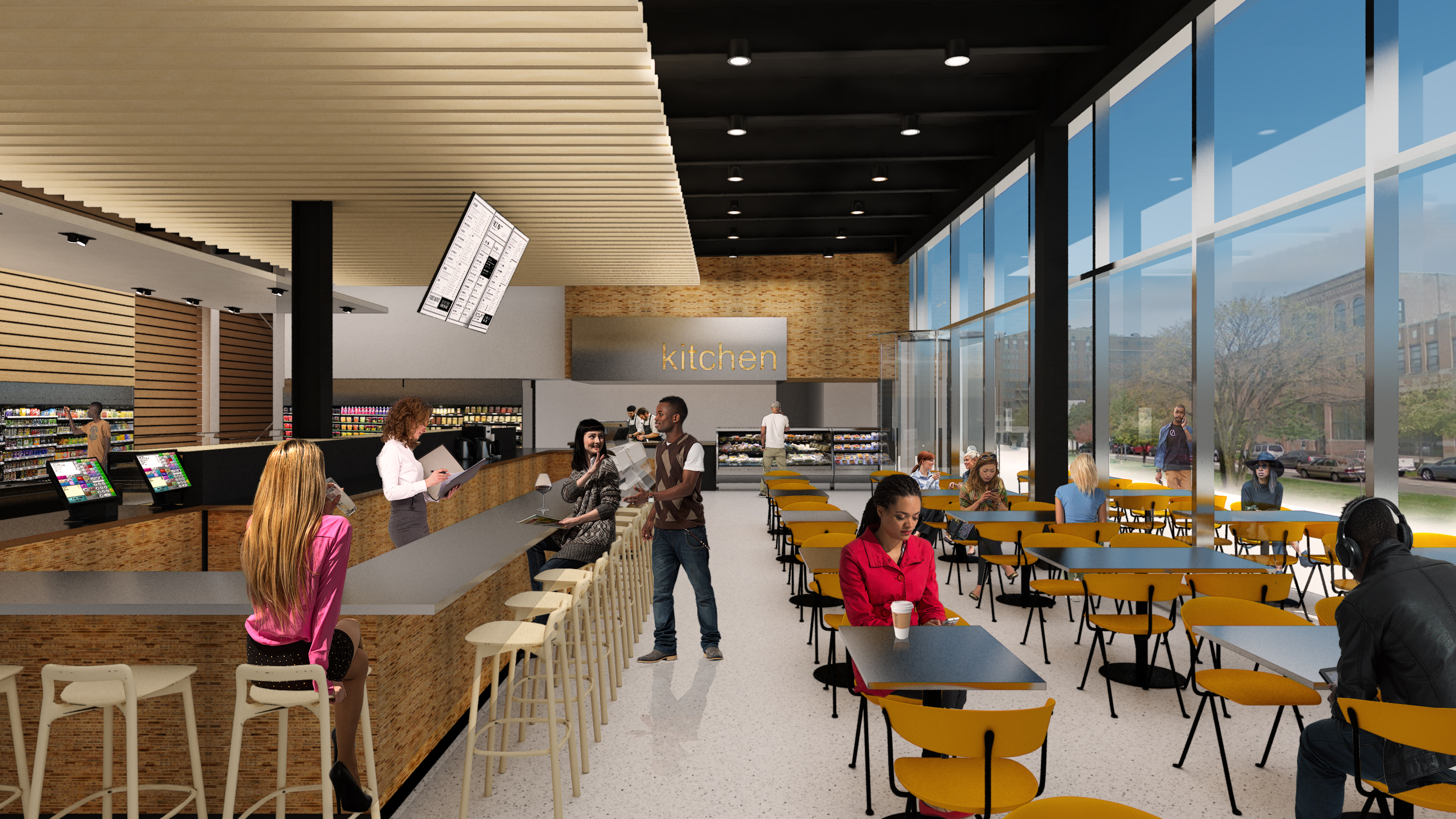
South aerial; Image: ROSSETTI
As NBA training facilities continue to move back into urban areas, it is critical for planners and architects to consider the urban context outside the venue just as much or even more than the venue features themselves. In order for the facilities we build in urban areas to benefit its neighborhood, we must consider how the venue relates to its surroundings: the existing buildings, the street network, and the people.
With the return of the Detroit Pistons from the suburbs to Downtown Detroit in 2017, designing the team’s new training facility became an opportunity to reenergize the franchise’s relationship with the city and the community.
A new era for sports venues in urban areas
Since ROSSETTI designed their first practice facility for the Detroit Pistons in the late , we have been a part of this venue typology evolution in a relatively short amount of time. NBA practice facilities have progressed from training in high school gyms and walled-off single-use facilities to their current form: multi-purpose performance centers.
The shift to “performance center” has spurred the obvious direct benefits to a team, as these facilities enhance the environment for both basketball performance and business operations. But what about the indirect benefits? Performance centers in urban locations also provide opportunities for community and corporate partnerships, local relationship building, and transformative investment in neighborhoods.
Today, ROSSETTI is breaking new ground by not only designing a state-of-the-art but by designing a facility that embraces and contributes to the surrounding urban environment. The new Henry Ford Health System Detroit Pistons Performance Center, now under construction in the New Center district of Detroit, is located 3 miles from Downtown and just a few blocks away from the iconic Fisher Building. The Pistons leadership and ROSSETTI recognized that if planned correctly, the facility could make a positive impact on the surrounding neighborhood and become a key contributor in Detroit’s resurgence.
The site in
The planning process for the Pistons Performance Center carefully considered the existing urban context surrounding the site including street and building patterns as well as the needs of residents and employees in the area. The resulting context-sensitive design incorporates over 25,000 square feet of active street-level retail and service space, intended to fulfill a demand for amenities in the neighborhood and to create a visible, active public face - positioning the facility as an anchor within the community. As luring retail into a neighborhood without an anchor is typically a challenge, the Pistons Performance Center will act as that cornerstone by immersing their franchise into the community and adding meaningful retail, services, and street life to New Center – an area that’s still in need of amenities and street life.

Image: ROSSETTI
Currently, the immediate neighborhood has limited services and amenities serving a daytime population of 30,000 employees and growing. Even with 15 additional amenities in the development pipeline, this still amounts to less than half of the amenities available in thriving urban neighborhoods like Midtown, Detroit. Furthermore, approximately 460 new residential units are planned in the neighborhood within the next five years, intensifying the need for more neighborhood services and amenities. The Pistons Performance Center will provide five new neighborhood amenities, significantly expanding the offerings in New Center for both the employee population and future residents.
A community asset for center
The benefits of the Performance Center go well beyond sports and the players. The multi-purpose facility will house the Detroit Pistons training center as well as the team’s corporate offices, a Henry Ford Health System sports medicine clinic, a Plum Market grocery store and café, and three additional retail tenants.
Ensuring the building was accessible and desirable to the local community was a key principle in the design process as part of the larger vision to create an asset for the neighborhood. The Performance Center is designed as a walkable destination and leverages its close proximity (a five-minute walk) to the new Q-Line Streetcar route which connects New Center to the rest of Detroit’s Greater Downtown. The building design features active street-level frontages along the primary walking streets with numerous storefronts and an outdoor dining patio for the café. Street trees, bike racks, and places to sit line the sidewalks to provide streetscape amenities and promote walkability in an area that will be visited daily by employees and residents.

Image: ROSSETTI
By designing an NBA training facility which promotes walkability and community use, ROSSETTI has made a key step in its approach to designing sports venues and contributed positively to Detroit’s redevelopment of its neighborhoods. The Pistons Performance Center improves the overall relationship between professional sports and cities and simultaneously reshapes the outlook for a neighborhood. The complete building, program, and streetscape arrangement the fragmented, auto-oriented area of New Center together in a walkable, urban built environment with a community-oriented character. The Pistons Performance Center, therefore, obtains a unique identity – contemporary and distinct from the single-use sports venues of the past.
Project Team
- Architect: ROSSETTI, Detroit
- General Contractor: Christman, Detroit
- Outside Design Consultants:
- Civil – Giffels Webster
- Structural – Desai/Nasr Consulting Engineers, Inc.
- MEP – SSR, Inc.
- FS – The Bigelow Companies
Would you like to see one of your projects featured in the REKC Newsletter? Email us at rekc@aia.org.