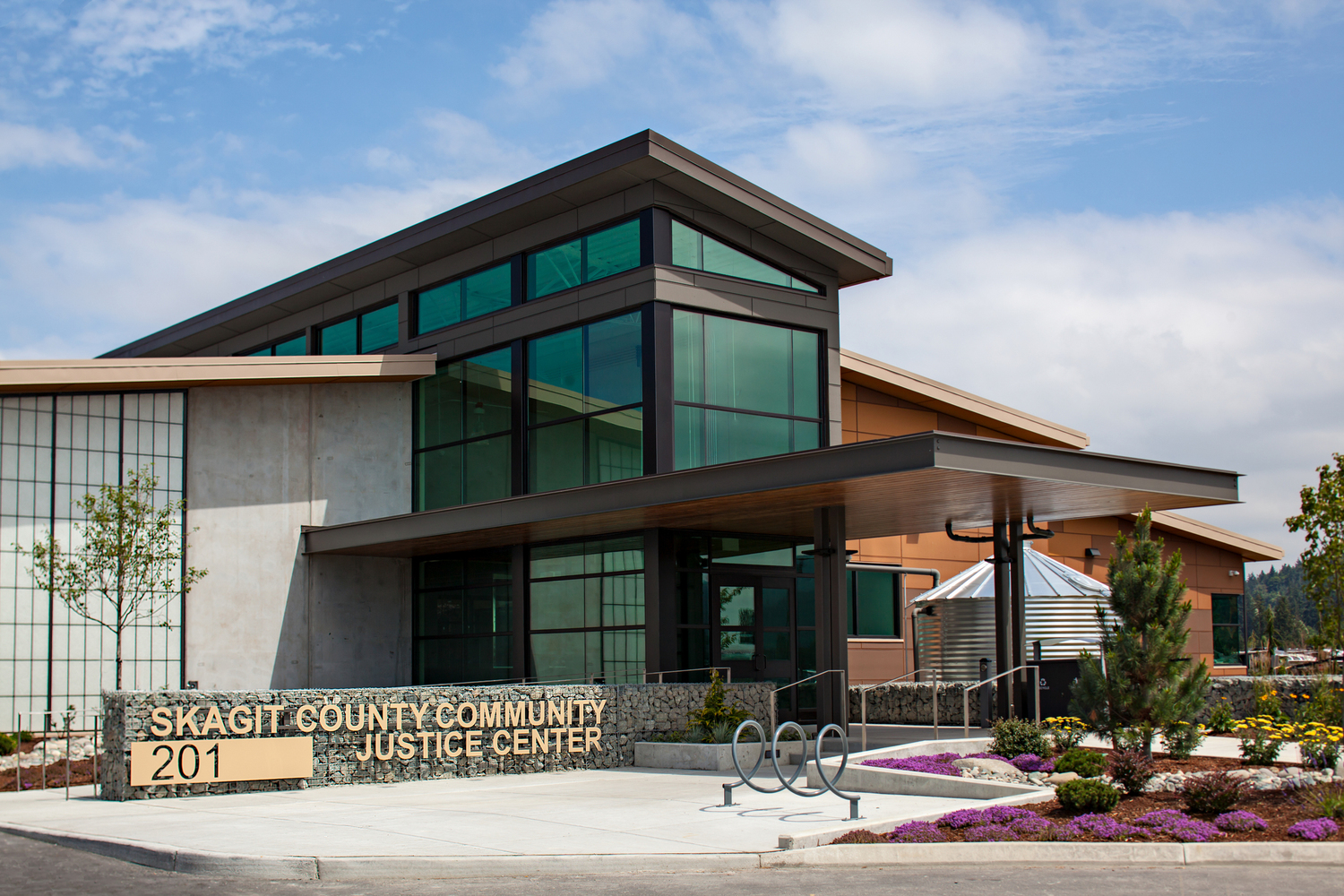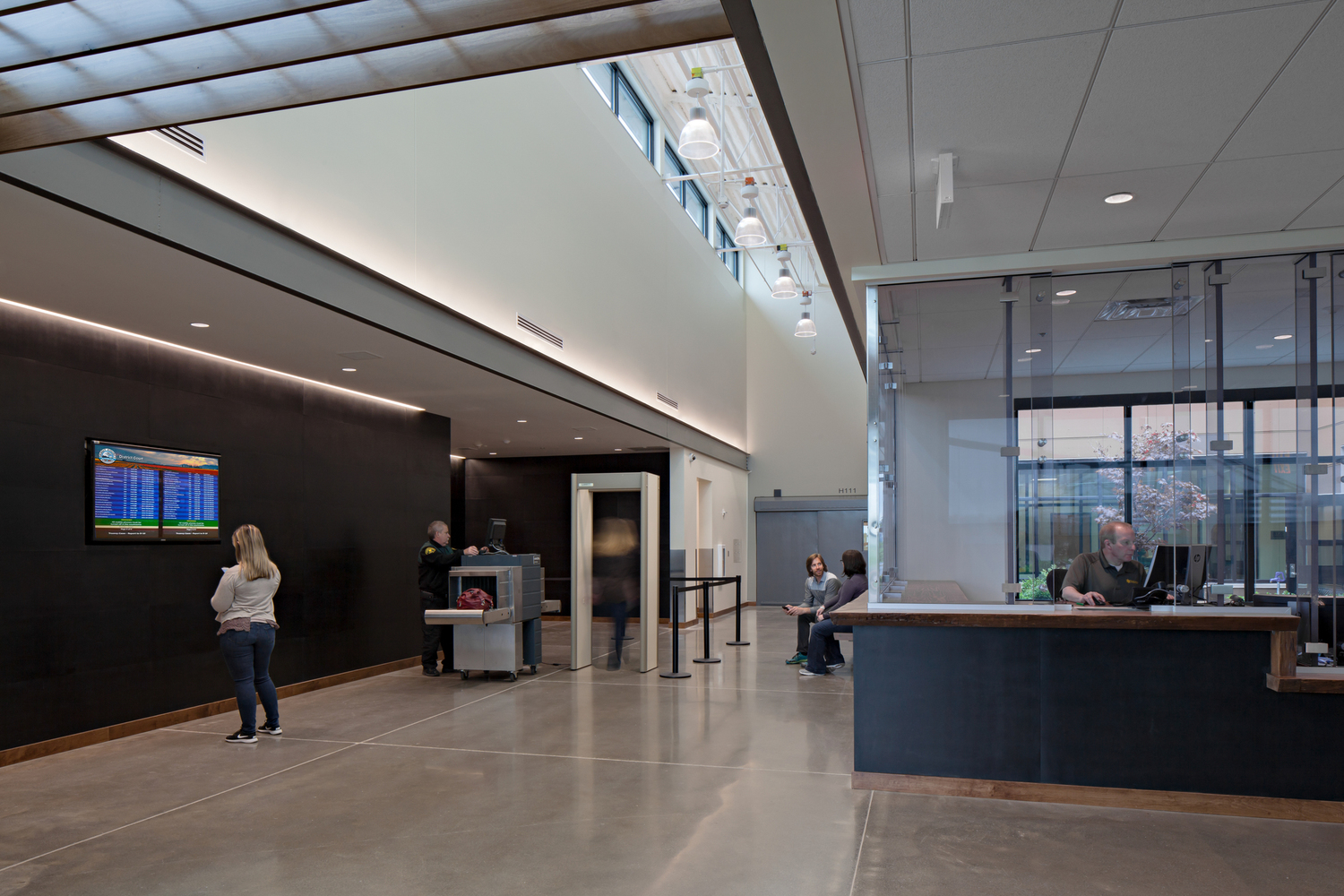By Jeremy Reding AIA, LEED AP
Over the last two decades, architecture has gone from being designed by generalists to being designed by specialists. Specialists consist of groups or individuals that are experts in a specific field such as law-enforcement, courts, fire-stations, etc. As you might expect, there are many benefits to working with a team of sector specific experts.
First off, the client knows that the teams previous experience will eliminate many of the unknowns. Second, the design team is able to educate the client on industry best-practices. Lastly, you can expect better cost-control because the team knows the building type. One disadvantage of hiring specialists is that because they work on the same type of project consistently there is the potential to become siloed and miss larger industry trends. To counteract this, we borrowed a collaborative concept from the music industry to combine experts from different sectors to further innovate.
The “mash-up” allows for fresh questioning from a unique perspective that can either reinforce previous assumptions or encourage new design models. For example, K-12 education experts paired with juvenile housing experts, private tech company workplace experts with government facility and administrative office experts, healthcare experts with jail detention experts. This process has proven beneficial to both parties and everyone seems to take a new perspective back to their respective teams. The following examples illustrate the benefit this approach offers.
Skagit County Community Justice Center

The Skagit County Community Justice Center was completed in mid-2017. The center has 400 inmate beds, a sheriff's office, and a courtroom. The new facility is a few miles South of Mount Vernon’s historic town center, where the previous facility was located. From the beginning the new facility’s primary consideration was to improve inmate rehabilitation and officer wellness.
To support this thinking, the project started with an impassioned discussion about the amount of time a corrections officer spends inside the jail during their career. A 25-year officer will spend 56,250 hours or 6 years of their life in the facility by the time they retire. In most cases they will have spent more time in the facility than any inmate that has come through. That statistic motivated many of our discussions and led to the development of overarching design principles that guided the team throughout the project. They were:
- design the facility for inmate rehabilitation vs. incarceration
- design for an enhanced officer and employee wellness experience
- the building itself should be viewed as an asset to the community
After the goals were established we began to assemble the larger project team. At the core was our justice programmer, courts expert, jail expert, and project manager. That team had previously completed many award-winning facilities in the past and have always placed officer wellness and inmate rehabilitation at the core of the studio. Added to the team was a K-12 interior designer known for their understanding of color-theory and durable, maintainable materials. An energy analyst was added to help the team make intelligent decisions on the building systems as well as the day-lighting strategy, and an architect with an expertise in user experience and interior/exterior building relationships whose previous clients include Google, Facebook, and Boeing.
 |
 |
The resulting facility will be tracked for officer and inmate wellness; the statistics will include recidivism, staff sick days, and physical environment standards (temperature, humidity, etc.). The concepts of modern workplace enhanced the office work area and public spaces to create a regional facility that the officers and staff can be proud to work in. Warm materials such as wood soffits throughout the public and secure areas, exterior gardens for officer wellness, and daylighting throughout the entire facility work to calm all users and promote a safer, cleaner facility. Many gestures used throughout the design were typically low budget or no cost enhancements, but carefully considered as design elements to naturally enhance the experience of the facility.
Portland Building
The Portland Building is a 360,000 SF fifteen story facility located in downtown Portland that houses a multiplicity of city administration services. The famed building opened in 1982 and the Michael Graves design was the result of an international design competition juried by Philip Johnson. The Portland Building was the first large scale Post-Modern building constructed and received landmark status in 2011. The original construction was under-funded which resulted in a building that needed full reconstruction thirty years
- envelope reconstruction
- seismic upgrade
- mep systems replacement
- complete interior remodel
- workplace programming and visioning
- temporary relocation services
Early on the design team realized that a cross-sector collaboration would benefit the project. While it is a public project, which requires the ability to build consensus amongst a larger user group, it is also a workplace project and needs to consider attracting the next generation of employees. In Portland, the competition for employees is no longer other government offices, rather it is the tech companies, sports companies, and local startups with strong employee value propositions.
With that in mind the design team was developed that consisted of half civic experts and half workplace experts. Further enhancing the collaborative approach, the project would be developed via progressive design-build, meaning that the general contractor, architect, and owner would develop the project guidelines and scope in unison. The team shared an office space and every wall was covered with project relevant material.
The need to stay relevant opened the door for a unique approach in which the entire team discussed the project through three lenses: employee collaboration, employee experience, and a public first experience. This methodology allowed the team to craft a powerful vision for the project that would create a better environment for city staff, while also creating a simplified user-experience for the public. The vision for city staff included doubling the amount of collaboration space in the building, while also updating their technology to allow the new work style to be successful.
Break rooms were renamed ‘gathering space’ and re-located to be adjacent to the elevator core and positioned to have the best view in the building. Even though many bureaus were housed throughout the building the goal was to encourage employees to visit other floors as innovation often is the result of unscheduled meetings. An overall narrative was developed as a means to tell the story about Portland’s connection to its environs as well as its history, which helped guide wayfinding, environmental graphics, and interior material selections.
The building begins construction in December and is set to deliver in 2020. While there is still a lot to be done, the groundwork has been laid for an incredible metamorphosis that will effectively change the way the City of Portland operates. The theories of the design are a precursor to developing city infrastructure and work environments.
Summation of the parts
At the end of the day, project-specific expertise is extremely important and this author is not suggesting otherwise. However, by adding key individuals from outside the project type can result in a richer design that is able to challenge prescriptive solutions and further innovate. As designers it is important to remember that we need to keep challenging ourselves if we are going to continue to grow.
___________________________________________________
Jeremy graduated from University of Nebraska-Lincoln with his Master of Architecture degree in 2001. Shortly afterward he relocated to his geographic soul-mate and has called the Pacific NW home since. Jeremy is the NW Regional Design Leader at DLR Group, co-founder of the Seattle Design Nerds, and a Design in Public board member.
A product of Generation Flux, Jeremy is interested in design that embraces change and instability. Often inspiration is derived from observing everyday events, objects, and situations such as the modern smartphone, where the concept of “multi-purpose” is continually redefined. He attributes this to growing up in the under-appreciated Midwest where inspiration is often found where least expected.
Jeremy focuses on the user experience and user health as a means of design engagement. He primarily focuses on the tech workplace, Justice & Civic, and orchestrating the design engagement process.
(Return to the cover of the 2017 AAJ Journal Q4 issue)