Slideshow: Constructing a Passive House with a pre-fabricated panel system

The Mission Clifs project used a Build SMART prefabricated panel system to pursue a Passive House.

Cross-section of the pre-fabricated panels

The foundation has two layers of Expanded Polystyrene Foam insulation laid in a staggered formation below the entire slab.
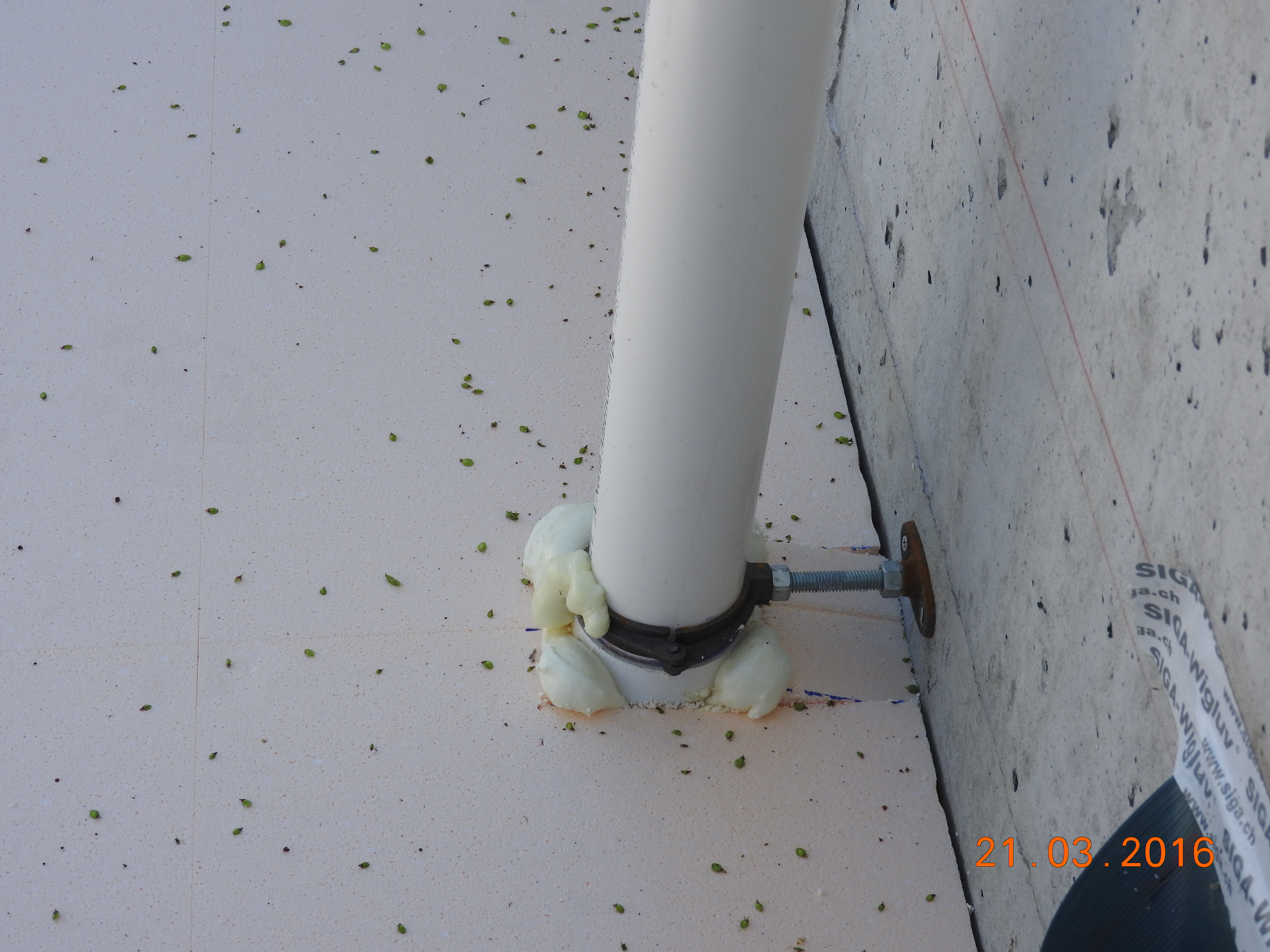
Any penetrations in the insulation are sealed with spray foam.
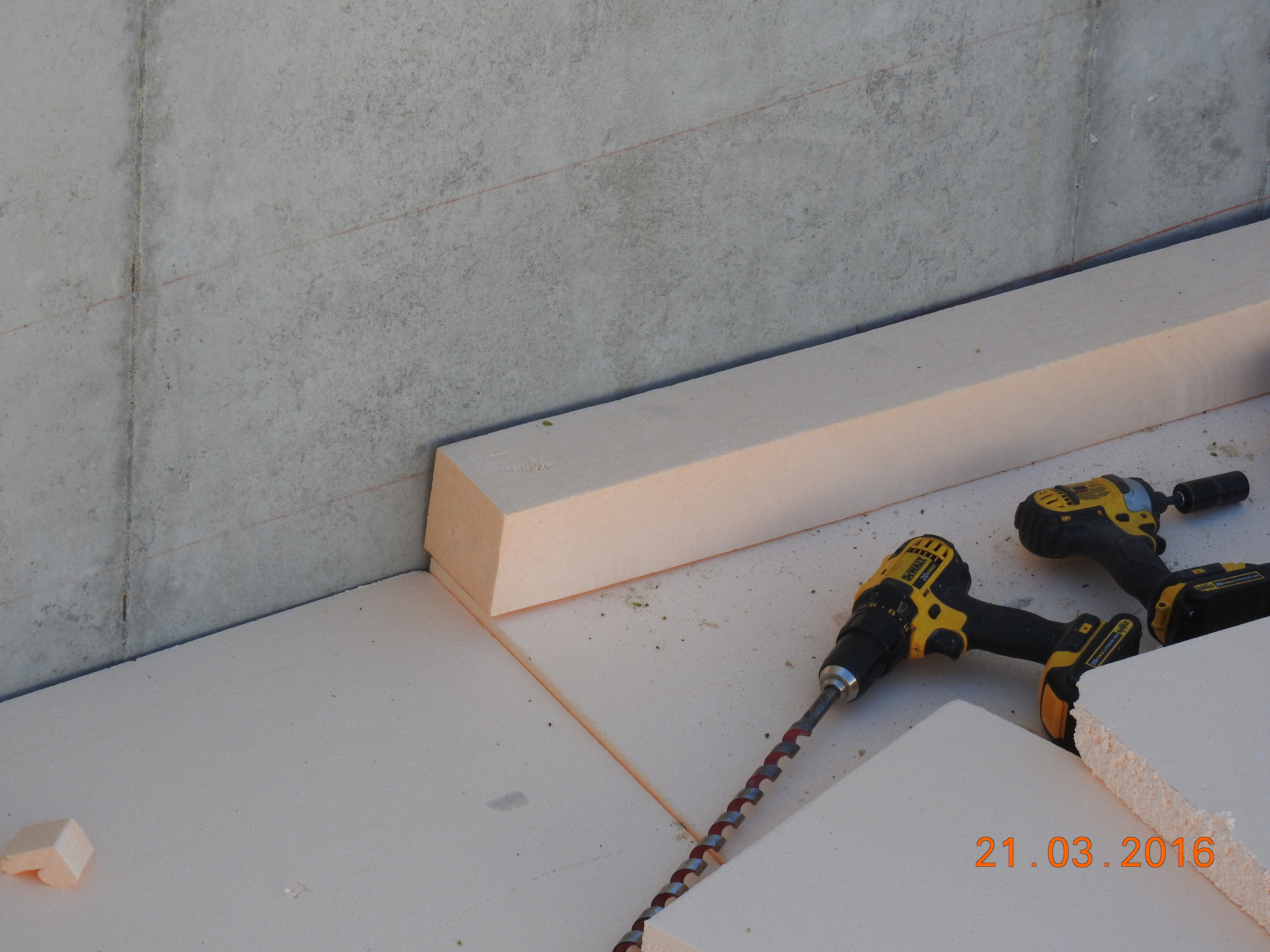
Four inches of insulation rated to 40PSI was used.

The insulation separates the slab from the foundation wall, allowing for thermal expansion and/or movement.

A 15 millimeter vapor barrier is installed over the insulation and sealed to the foundation wall with adhesive tape.
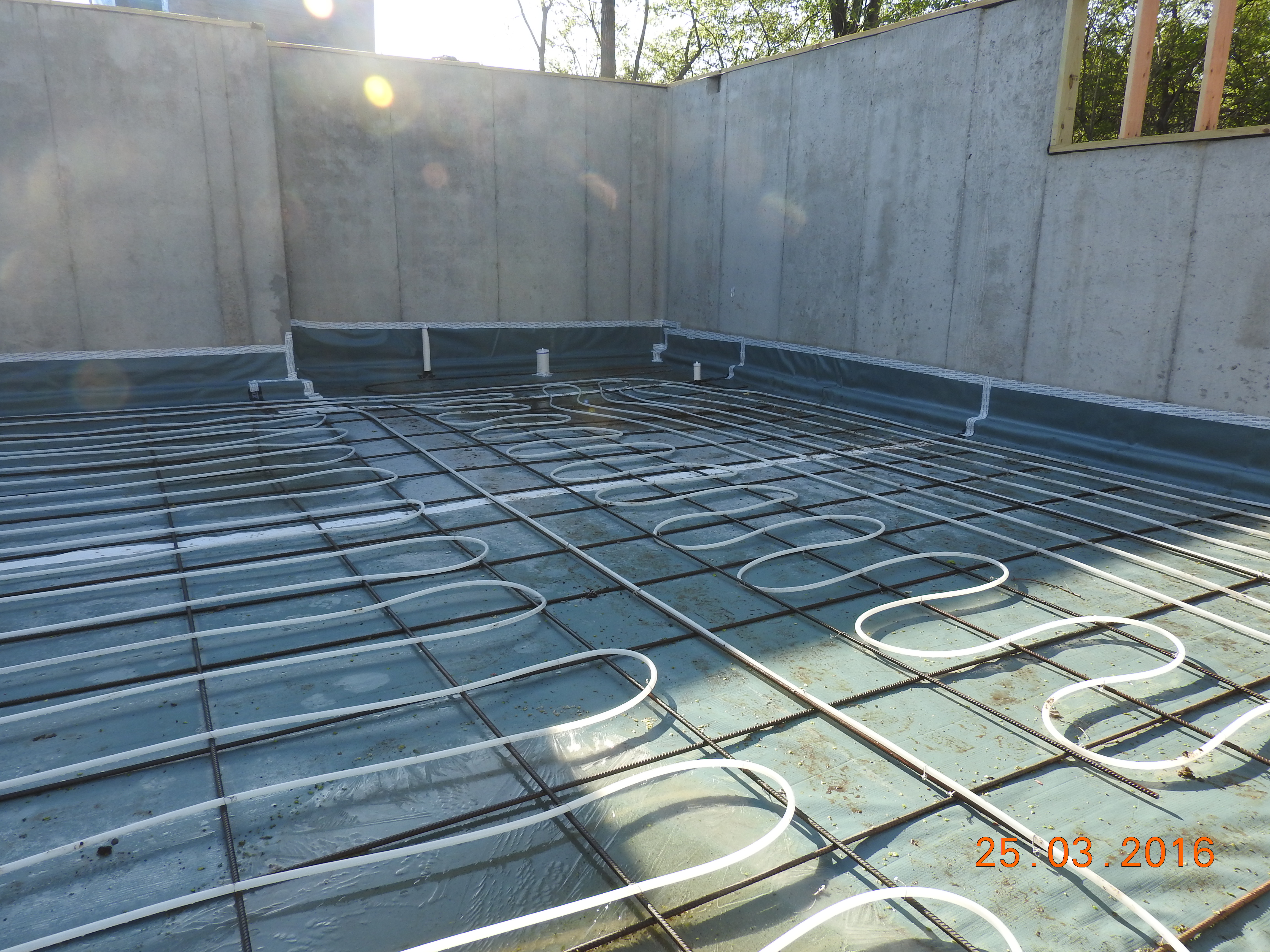
The rebar and radiant floor system are installed over the vapor barrier.
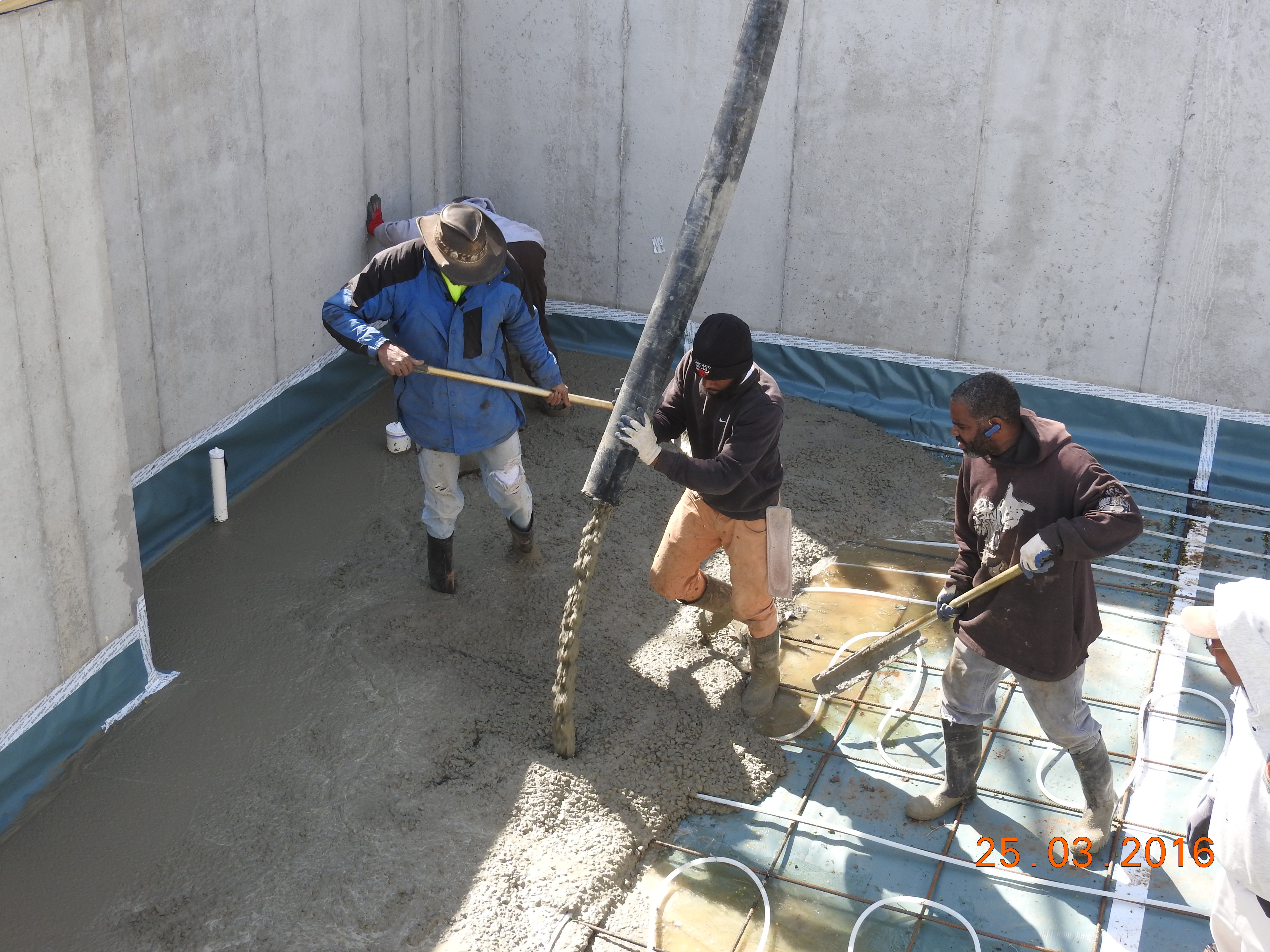
The slab is then poured and troweled.
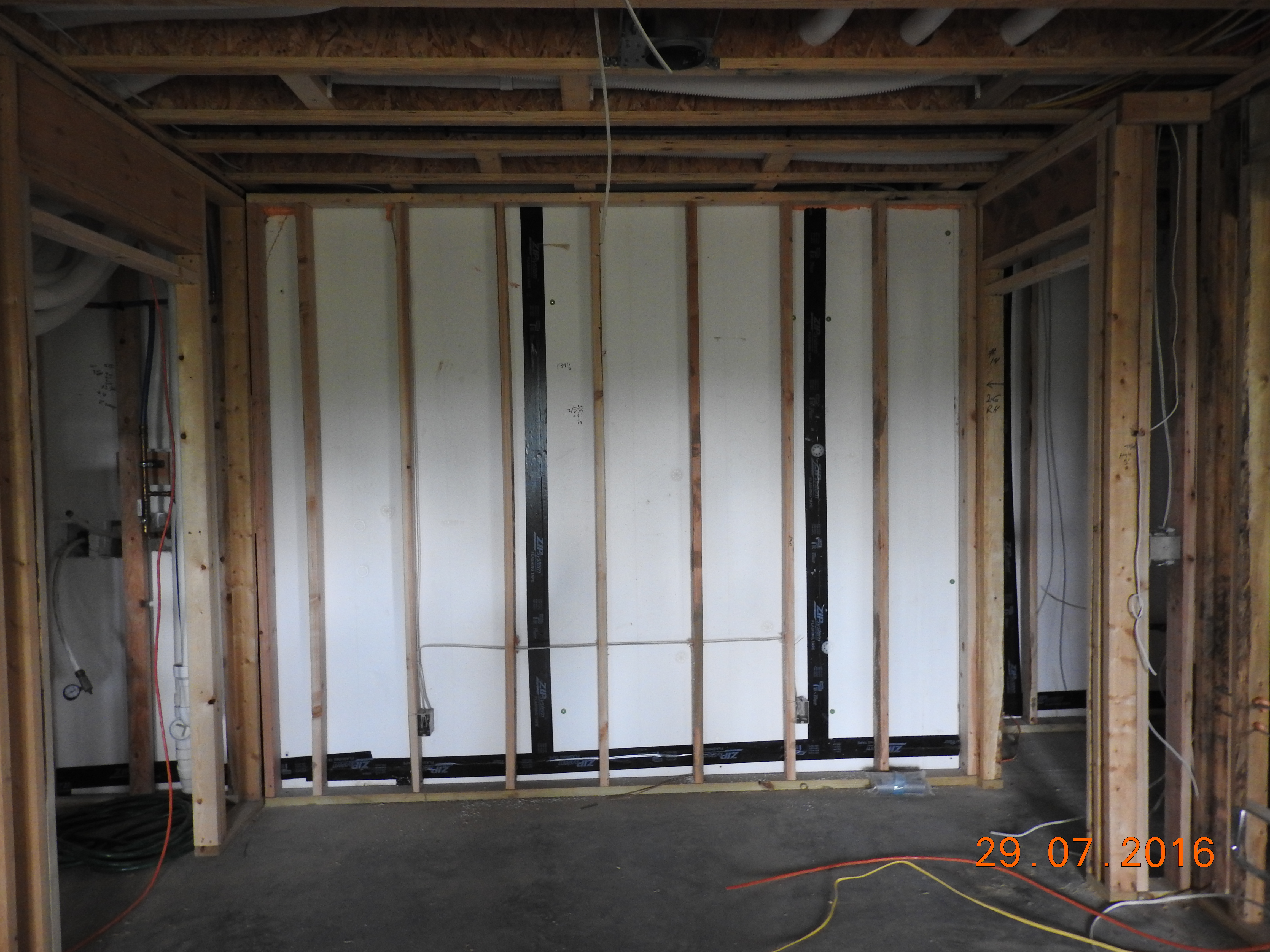
The interior wall of the foundation is clad with 4 inches of EPS (R-16) directly to the inside face and taped to be continuous.

These structural gaskets are designed to seal under heavy loads and eliminate the need for damproofing between wood and concrete foundations.

A pre-fabricated rim-joist panel is installed and sealed between panels.

The pre-fabricated wall panels are lifted into place

The most important aspect of the Build SMART panels system is that the doors and windows come pre-installed and air-tightened.

This system is designed to withstand the 155 mph wind-driven rain of a Category 5 hurricane as well as to facilitate passing of the 0.6ACH50 Passive House air-leakage blower-door test.
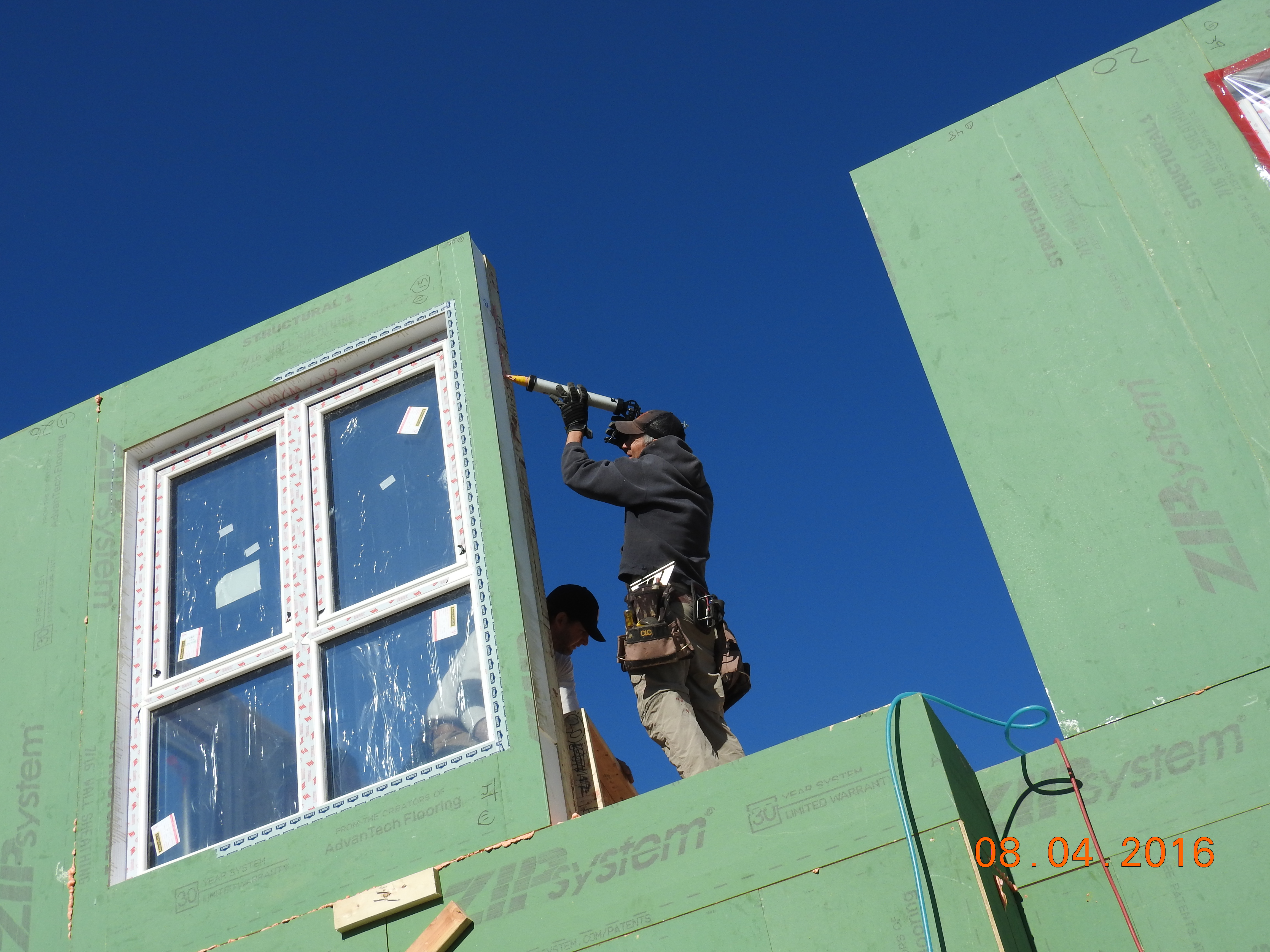
Sealant is applied vertically up the panel allowing for a continuous seal of the OSB.
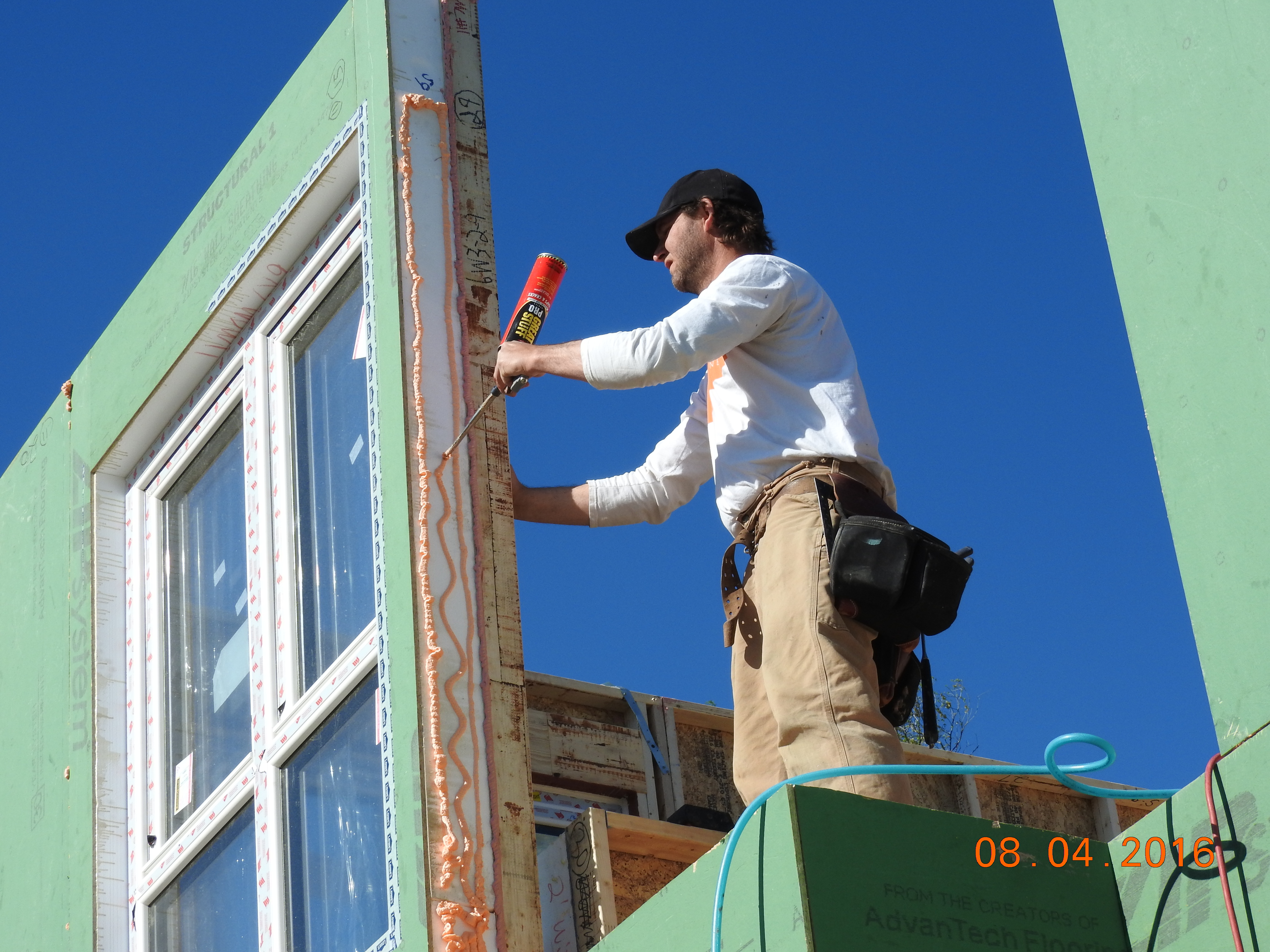
Spray foam was then applied to the EPS to allow it to bond to the next panel.

The final task is to complete the roof and continuous air barrier system.

This truss design allows the contractor to maximize the depth of the roofing insulation at the soffit.
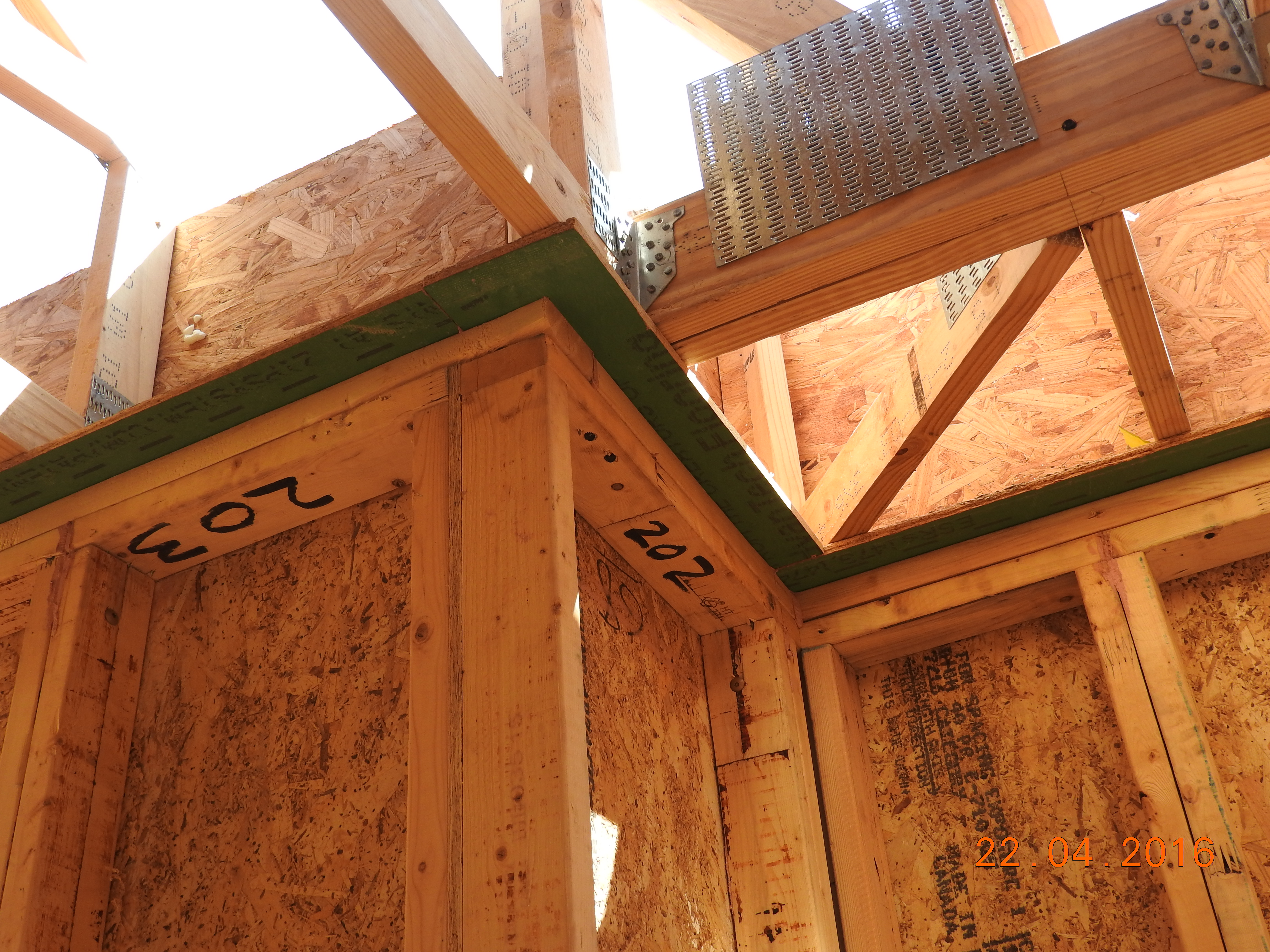
Build SMART supplies a special rim panel that extends to the top chord of the truss allowing just enough room for the insulation baffles.

A piece of 7/16 inch Zip Wall panel is placed and sealed on top of the wall for the heel truss to rest on.

This panel allows for additional Zip Wall panels to be secured to the bottom of under the roof truss chords to provide a continuous and robust air barrier.

We conservatively estimate that this home is 60 percent more energy efficient than a home constructed in 2006 and 90 percent more efficient than the typical resale home.
As energy consumption and building performance become of more concern to the design professional and public at large, architects, and contractors must address the evolving baseline criteria established by building codes and the more stringent requirements for Passive House and Net Zero buildings. This Technique article aims to focus on one such measure, the Passive House standard, and the means by which to achieve a high-performing speculative home though a pre-fabricated panelized system. Currently, there is no program of adoption of the Passive House standard by anyone except architects, builders, and consultants. Some state affordable housing agencies have adopted the standard as part of their point system for awarding projects and some others are considering it.
Ironically, for this project, Mission Cliffs, the level of concern or demand for a high performance speculative home of this type by the public, including our design professionals, is relatively non-existent. Located in the Kansas City Metropolitan Area (Climate Zone 4), where the cost of construction and energy is relatively low, combined with the lack of progressive energy-code requirements, this project aims to raise the standard for performance in the local residential marketplace. Most of the surrounding city codes are not at all progressive and are actually below the 2012 IECC Code Requirements. Not only are our standards not up to the current residential building code, both Kansas and Missouri are of the few remaining states in the Union that do not have a state-wide energy code. In my opinion, we are currently building some of the worst homes in the country. This is why the risk taken by the general contractor, Prairie Design Build, to provide a better performing, durable and resilient home to the public should be commended. Prairie Design Build has specialized in high performance and design for the last four years with several high performance projects, including the first retro-fit Passive House in Kansas City.
Typically, Passive House residential structures are those built specifically for a single client who wishes the benefits of a more energy efficient and durable home with abundant free, virtually allergen-free air. Due to the increased costs for initial construction, which can be as much as 20 percent in this market, the impact into the residential marketplace has been at a minimum. Another reason that these homes are not more readily available to the marketplace is that they can be more complicated to design, detail, and construct than your average home. Most importantly, unless thoroughly evaluated during the construction process for proper air sealing, meeting the Passive House requirement for air tightness of 0.6ACH50 is not an easy task. While verification is required through a blower door test, it is far more complicated to remediate a home for air tightness after it has been erected improperly than it is to be diligent during the design and construction process to ensure that all of the systems are continuous and properly connected and/or sealed.
Build SMART, the manufacturer of a pre-fabricated high-performance panel system, aims to simplify the design and construction process while also reducing the added expense associated with this type of structure. Their panel system allows the architect to organize and maintain the boundary layers that comprise the exterior envelope in a way that the wall system has a clear and continuous air, water and thermal barrier.
The pre-fabricated panels for Mission Cliffs were comprised of a two-by-four structural wood frame (LAMCO finger-jointed engineered lumber), 7/16 inch OSB sheathing as the air barrier layer, 5-1/2 inches of expanded polystyrene foam as the thermal layer and another layer of 7/16 inch Zip Wall OSB sheathing serving as the nail base and exterior water barrier. Additional insulation was added between the two-by-four framing members giving the wall a “nominal” R-Value of R-23 for the EPS and R-15 for the cavity wall or R-38 total. This is substantial compared to most speculative home construction which by code, depending on the authority having jurisdiction, can be as low as a “nominal” R-Value of R-13.

For this project, the general contractor did not choose to implement the Build SMART Insulated Precast Panels for the basement level which are available at this time only in the Eastern third of the US. Instead, they chose to construct a modified conventional residential foundation. This system requires two layers of Expanded Polystyrene Foam insulation laid in a staggered formation below the entire slab. The R-Value for this assembly is R-16 for the entire slab, whereas typical building code requires R-10 for only the first two feet of the perimeter. The insulation was also rated to 15 pounds per square inch at the slab and intermediate footing.

It is also important to note that any penetrations in the insulation for items such as plumbing are also sealed with spray foam. Where possible, providing anchorage to the foundation wall reduces the amount of movement at the penetration prolonging the life of the seal.

Another important design consideration is how to treat the slab edge as it abuts the foundation wall. In most residential construction the slab, footing and foundation wall all abut each other without a thermal break. In this case, 4 inches of insulation rated to 40 pounds per square inch was used to separate the slab and to ensure that it would not crush under thermal expansion and/or movement of the slab.

Once the foam was installed, a more robust 15 millimeter Vapor Barrier (6 millimeters is required by code) was installed over the insulation and sealed to the foundation wall with adhesive tape. All joints, seams, and punctures in the barrier were sealed with tape. Once this was completed, the rebar and radiant floor system were installed. The slab was then poured, troweled, and finished.

The interior wall of the foundation would later be clad with 4 inches of EPS (R-16) directly to the inside face and taped to be continuous. A 3 1/2 inch interior finish wall with batt insulation (R-13) would then be installed in the cavity for a “nominal” total of R-29. Ideally, the insulation would be on the outside face of the foundation wall, but there were concerns of its long term durability and potential for damage during construction.

Once the foundation was complete, the installation of the floor framing could commence. A key component not readily used in typical construction is a heavy duty EPDM sill plate gasket. These structural gaskets are designed to seal under heavy loads and since they are effective moisture barriers, they eliminate the need for damproofing between wood and concrete foundations.

Once the floor framing and decking was installed, a pre-fabricated rim-joist panel was installed and sealed between panels.

From there, the pre-fabricated wall panels, which come in 1 foot, 2 foot, 3 foot, 4 foot, 6 foot, and 8 foot widths and either 8 foot or 9 foot heights are lifted into place. Nine foot panels were selected for this project.
Benchmarking and Climate Studies will help the team to identify the Energy Conservation Measures (ECM) and set target Goals this effort can be initiated during an Eco-charette where the design team including the energy modeler, client, and users are represented. ASHRAE 90.1 is a good starting place for getting an understanding of baseline goals and is the standard for all LEED projects.

A key note is that they panels are typically installed from the corner which comes in a pre-fabricated 2 foot by 2 foot section. Ensuring that this piece is properly located and dimensionally correct is key for installing the rest of the exterior wall panels. Probably the most important aspect of the Build SMART panels system is that the doors and windows come pre-installed and air-tightened. Each triple-paned Klearwall PassiV Future Proof window has been certified as a Passive House suitable component by the Passivehaus Institute in Germany. The window opening is prepped with a PROSOCO’s R-Guard FastFlash fluid-applied flashing ready to receive the high efficiency window. The window is then sealed on the inside with PROSOCO R-Guard AirDam for a ready tight seal. This system is designed to withstand the 155 mph wind-driven rain of a Category 5 hurricane as well as to facilitate passing of the 0.6ACH50 Passive House air-leakage blower-door test.
Since window openings are the most difficult areas in terms of air and water tightness, the pre-installed window panels eliminate a lot of the headache of tracking and resolving leaks.

As the panel installation progresses, a key component is to seal each panel together and to the decking. This process starts with the base first where PROSOCO R-Guard Joint and Seam Filler is applied at the inner OSB air barrier layer. The sealant is then applied vertically up the adjacent panel allowing for a continuous seal of the OSB. Zip Liquid Seal, which is very similar to PROSOCO R-Guard FastFlash, is used in the manufacturing process to seal the two layers of OSB and insulation together to eliminate the risk of moisture infiltration.
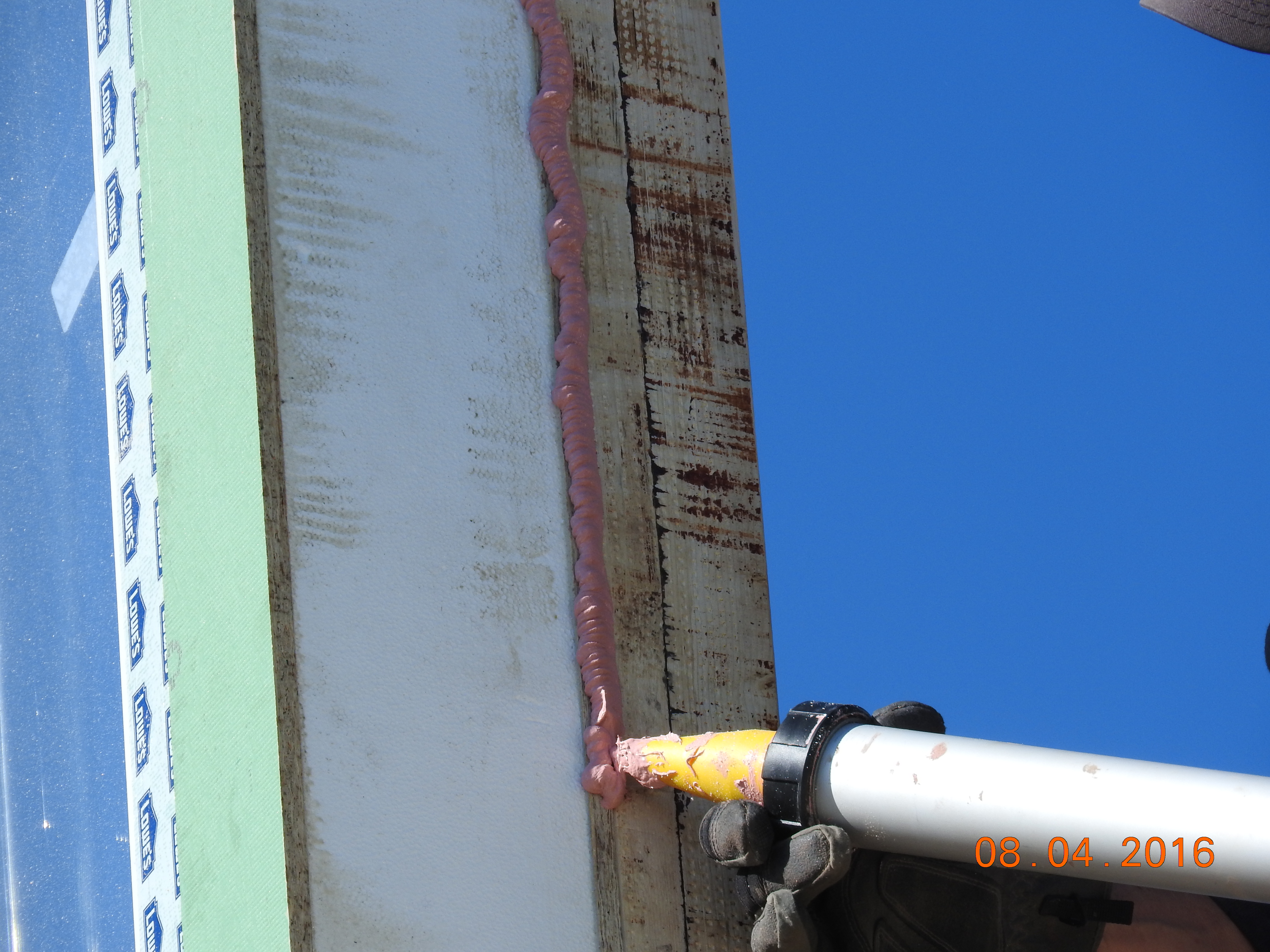
Spray foam was then applied to the EPS to allow it to bond to the next panel, although this is not called out in the Build SMART Installation Manual. Each panel joint on the outsize Zip Panel was then taped using Zip Tape. Zip Wall also offers a fluid-applied sealing system similar to the R-Guard FastFlash used by Build SMART in the rough openings.

Once all of the wall panels are installed, the final pieces remain to complete the roof and continuous air barrier system. The key design component here is the raised heel truss. This truss design allows the contractor to maximize the depth of the roofing insulation at the soffit which is generally minimized and results in the formation of ice dams. In this case, 20 inches of cellulose or R-75 (compared to the code required R-49) will be placed in the entire attic space of the home. Build SMART supplies a special rim panel that extends to the top chord of the truss allowing just enough room for the insulation baffles.

Finally, to compete the envelope, it should be noted that a piece of 7/16 inch Zip Wall panel was placed and sealed on top of the wall for the heel truss to rest on. This allows for additional Zip Wall panels to be secured to the bottom of under the roof truss chords to provide a continuous and robust air barrier. To reduce the amount of penetrations, a furred out finish ceiling will be provided to accommodate any ceiling light fixtures.

In summary, there were two Passive House homes built side by side. Each home was blower-door tested and the first proved tighter than the second 160CFM to 281CFM. Both are pursuing the Passive House Standard and are among the tightest homes in the city.
In conversations with Build SMART, Prairie Design Build indicated they expect use of the panels to accelerate across the country andthat they are going to implement their use on all projects to save costs. Prairie Design Build expects that the panels will shave about two months off the construction schedule, significantly reduce weather delay, reduce project management and security costs, and more than compensate for the labor shortage.
When asked about costs, Build SMART points to a 49-unit multi-family project nearing completion in Philadelphia. In the Affordable Housing program of which it is a part, the projects stick-built to code averaged $165sqft including site work. The corresponding number for the Whitehall Passive House project was $153sqft. The project passed their blower-door test on the first try.
While the homes are not complete with occupants, no data has been recorded as to their performance. PHIUS estimates a HERS rating from the low 40s to 20s depending on the climate zone. Therefore, according to the HERS index, we are conservatively estimating a home that is 60 percent more energy efficient than a home constructed in 2006 and 90 percent more efficient than the typical resale home. As a follow up, we hope to include our performance data in a future Technique article.
Learn more about Passive House
David Herron of herron + partners served as the architect of record for this project.
|