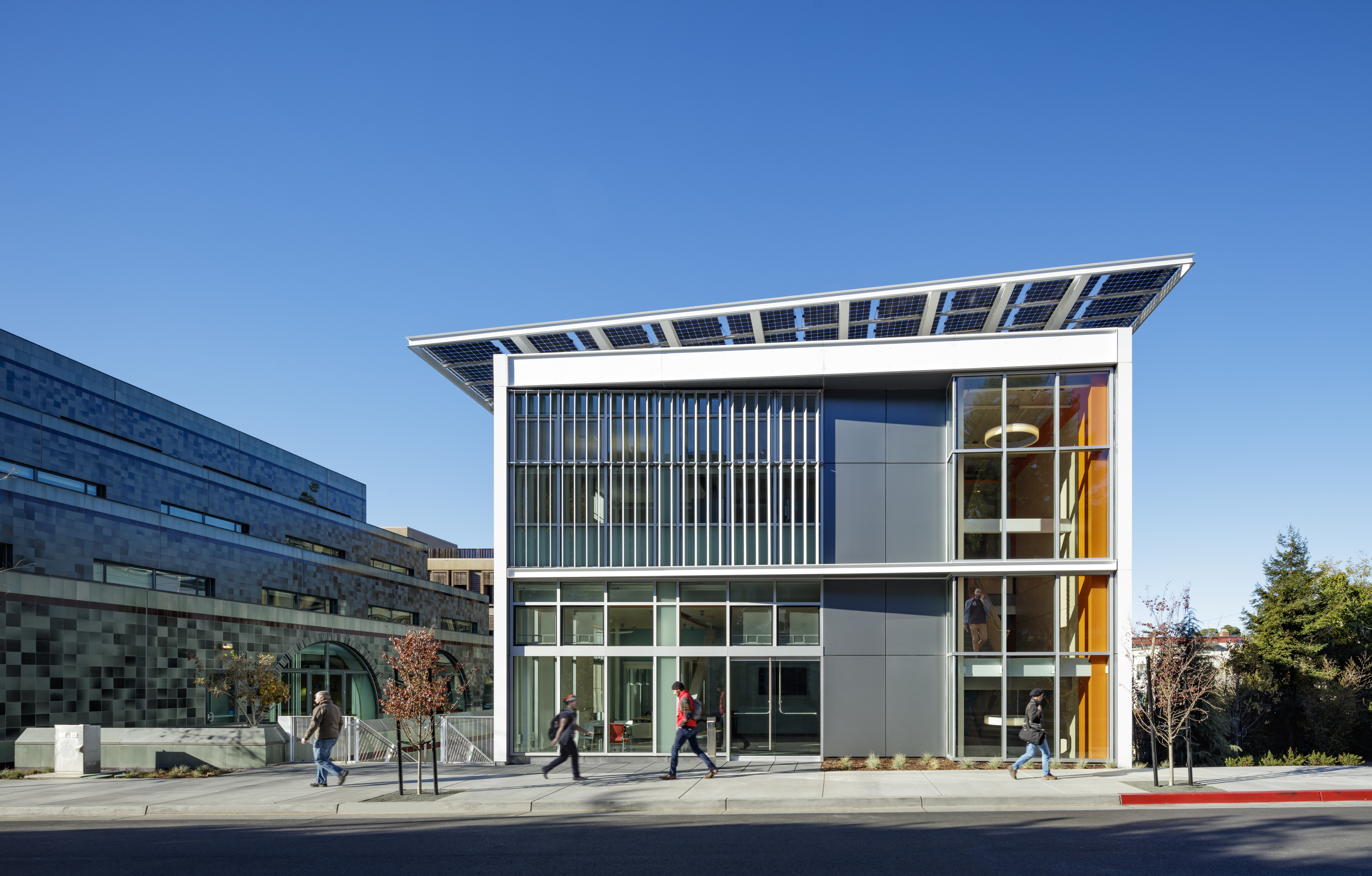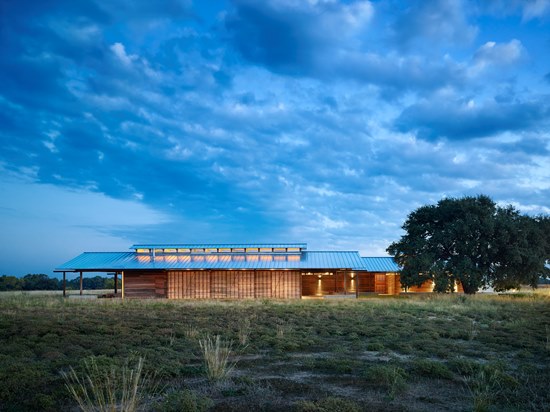|
By Kira Gould
The “Collective Wisdom & Feedback Loops” section of the AIA COTE Top Ten recognition program has always been one of my favorite aspects of this unique design awards program. It used to be called “Lessons Learned,” and I have always felt that it is the part of the entry that invites reckoning and speaks directly to the realm that is most wanting in this sector. Fully 22 after Stewart Brand’s book, How Buildings Learn, we still don’t treat buildings as systems whose life begins at occupancy. For many reasons, designers retreat at the time when data begins to gather. Though post occupancy evaluations are more common now than in years past, they are still too rare and too often removed from the core team and process.
There is always great richness in the Collective Wisdom & Feedback Loops section, and the 2016 group is no exception. In this, the third of a three-part series, I comment on three:

Jacobs Institute for Design Innovation by Leddy Maytum Stacy Architects (LMSA), Ken Defiebre/KSD Group, Forell/Elsesser, Cliff Lowe Associates, Integral Group, BKF, Charles M. Salter Associates, AnneThompson, Topflight Specs, Architectural Lighting Design, MehtlanMcMillan Data Communications, Siemens Industry, Simpson Gumpertz & Heger, Davis Langdon/AECOM, HortScience, Rolf Jensen, Facility Dynamics Engineering, Hathaway Dinwiddie.
The team cites their goal of exceeding the AIA 2030 Commitment target as being established “at the first owner and consultant meetings” and notes that the energy model was updated frequently throughout the design phases to confirm compliance with this goal. Budget constraints applied pressure but the client commitment to the goal held (and was championed): the renewable energy system was held out of the base project scope and funded late in construction, due, the submittal notes, “to the efforts of the Assistant Dean of the College of Engineering.” POE’s had not occurred at the time of submittal (four months into occupancy), but the University energy performance monitor showed performance consistent with predictions. This team saw the benefits of establishing goals, and integrating energy and thermal comfort modeling closely with the design process. And they had a clear case of how “committed individuals can have a profound impact on project success!”

Rene Cazenave Apartments by Leddy Maytum Stacy Architects (LMSA), Bridge Housing, Community Housing Partnership, Design Studios Gonzalo Castro, UCSF/Citywide, William Moffett, Saida Sullivan Design Partners, Tipping Mar & Associates, Bello & Associates, Luk & Associates, Treadwell & Rollo, Ajmani & Pamidi Inc., Charles M. Salter Associates, and Gary Strang Landscape.
The GreenPoint rating was used for this project, and the building design was modelled for energy performance to exceed California’s strict Title 24 regulations. Based on this model, the team anticipates the building’s energy use to be “19% less than the regulations or 59% less than the average apartment building.” One unique aspect here was that early in construction, a two-level mock-up was constructed on-site as a dry run of the construction of the exterior enclosure: “Once completed, calibrated and monitored water and air infiltration testing was performed on the mock-up by an independent test agency … results revealed several installation deficiencies (window leaks, construction tolerances, installation sequencing) that were corrected and served as valuable guidelines for the building construction. As a result, the maintenance staff has experienced very few call back issues and none related to water intrusion.” Commitment from the client allowed this investment during construction and it will no doubt have a pay-off long term (investigation into that payback would be useful as a model for other client/owners and teams).

The Dixon Water Foundation Josey Pavilion by Lake|Flato Architects, TLC Engineering for Architects, Datum Engineering, and Biohabitats
Among the modeling strategies employed, this team used daylight simulations to ensure “balanced light in each of the spaces and eliminate the need for electrical lighting during the day.” The project had been occupied for more than a year when the team submitted for this award, and daylight measurements confirm that spaces are appropriately lit and visually comfortable. The team also notes that “energy monitoring allowed us to adjust equipment such as the thermostat for the emergency heater in the water system equipment room so that the building could perform more efficiently than was predicted.” This project served as a sequential lesson in how to full winterize a non-heated building.
These projects contain vast stores of information that could be helpful to other projects under way. Research efforts based on the Top Ten winners as a group could be revealing. For example: A look at dashboards and performance-monitoring software of recent projects could provide an illuminating glimpse of the effectiveness of various approaches to gathering—and acting upon—data. It would also be fascinating to conduct interviews about unconventional contracts (that encourage for design team/client interaction after occupancy) and where these are working (and not working) well.
|