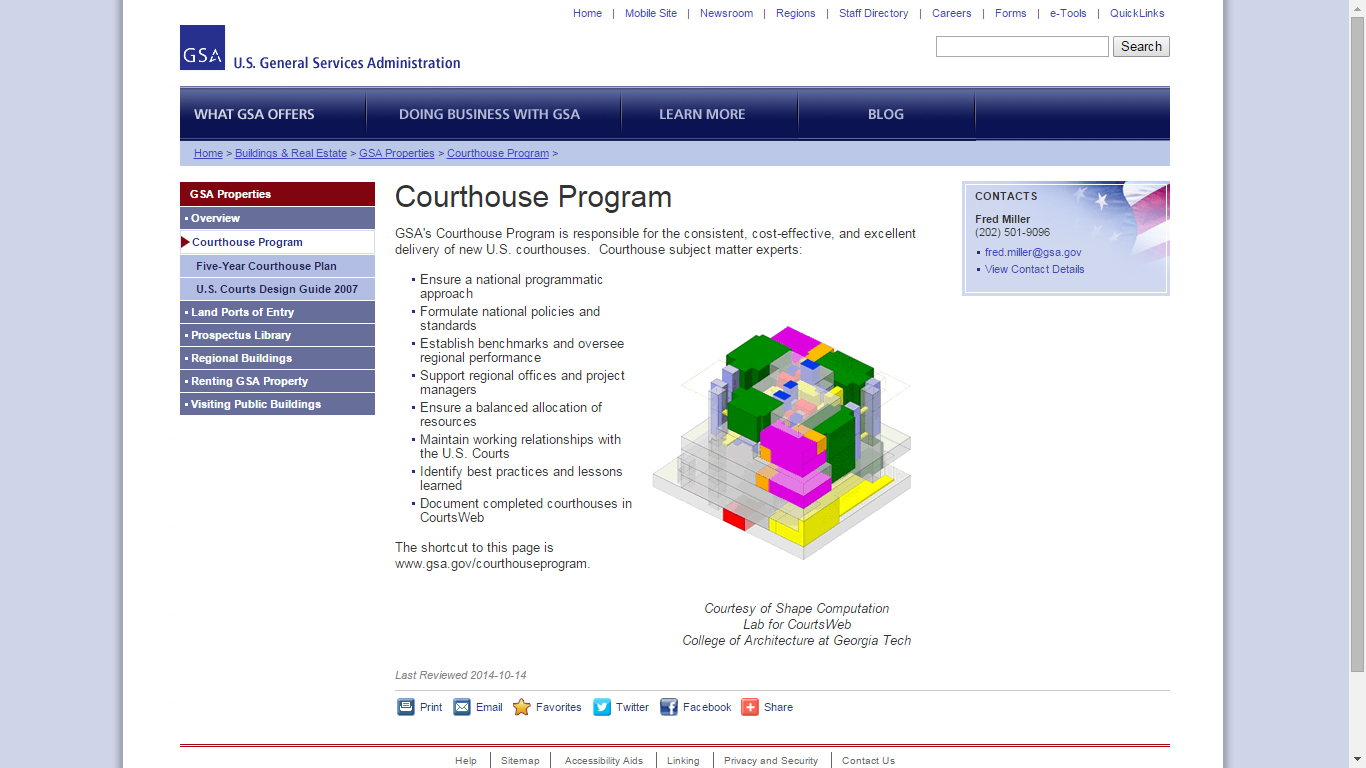November 6th, 2014 | 8:00am – 9:15am | Judge Celeste F. Bremer and Professor Athanassios Economou
ABSTRACT
Courthouses are places of work, where function, security, and cost must be managed. They also represent justice and the Third Branch of government. Their form should encourage citizens’ participation in a democratic society. This debate between a professor of architecture and a federal judge examines whether there is a place for balconies in contemporary courtrooms. Does a balcony save money, increase security, and actually foster a new set of relationships among the actors in courtrooms, or are they appendages whose time has passed? This lively discussion reviews the “standard” space and work relationships used in U. S. Courthouses, historic models, and other countries’ courthouse designs that incorporate balconies. Participants will be challenged to analyze whether balconies symbolize exclusion, or function for the democratic inclusion of citizens in the justice process.
Appreciate the historic antecedents of balconies as a component of courtroom design.
Identify requirements of function and security that shape contemporary courtroom design, such as the U. S. Courts Design Guide, the U.S. Marshals Service Design Requirements, GSA P-100, and relevant state court design guides, and how these dictate courtroom relationships.
Hypothesize whether using a balcony in a courtroom: 1) saves money by maximizing the use of courtroom space (including volume); 2) is more inclusive of public interaction; 3) serves as a place for a jury to observe the trial while increasing their security; and 4) promotes efficiencies in courtroom relationships while demonstrating community participation in the delivery of justice.
Compare contemporary U. S. courtroom designs with courtrooms in the International Criminal Court, Australian circle courtrooms, the Scottish Privy Court, and others, and discern whether they could or should make the case for including balconies in the design of contemporary U. S. courthouses.
COURTSWEB
The session, Democratic Courtroom, brings debate and discussion on alternative ways of designing courthouses in terms of three specific architectural elements—balcony, corridor, and envelope.
In order to have productive discussions on the topic, a thorough understanding historic traces and current practice of courthouse design is fundamental.
Since the GSA's Design Excellence Program, more than 80 United States Courthouses were designed and built. Out of those courthouses, 54 of them have been documented in CourtsWeb—a research project that has been conducted by Professor Thanos Economou at Georgia Institute of Technology in collaboration with GSA. CourtsWeb is a web-based research database of United States Courthouses.
Each courthouse is documented in specific modes representation, including quantitative dataset, photograph, panorama, architectural drawings, analytical diagrams, and 3D models.
In addition to the extensiveness of the database, CourtsWeb's Compare function allows one to simultaneously gain comprehensive and detail understandings of U.S. Courthouses as a building type. It serves as an important resource for thinking, creative alternatives.

GSA Courthouse Program

Scope of the Project
November 4th, 2014